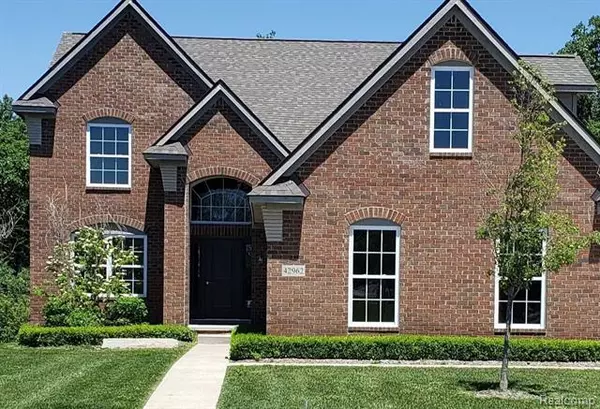For more information regarding the value of a property, please contact us for a free consultation.
42962 LEXINGTON Courts Van Buren, MI 48111
Want to know what your home might be worth? Contact us for a FREE valuation!

Our team is ready to help you sell your home for the highest possible price ASAP
Key Details
Sold Price $495,000
Property Type Single Family Home
Sub Type Colonial
Listing Status Sold
Purchase Type For Sale
Square Footage 2,544 sqft
Price per Sqft $194
Subdivision Wayne County Condo Sub Plan No 932
MLS Listing ID 20221016498
Sold Date 05/09/23
Style Colonial
Bedrooms 3
Full Baths 2
Half Baths 1
Construction Status Model for Sale,New Construction,Site Condo
HOA Fees $56/qua
HOA Y/N yes
Originating Board Realcomp II Ltd
Year Built 2018
Annual Tax Amount $7,264
Lot Size 8,712 Sqft
Acres 0.2
Lot Dimensions 72.70 x 41.30
Property Description
This breathtaking Builder's Model is like no other. Handcrafted Artistry in every detail including pillared radius archways, enhanced crown detail, custom kitchen with oversized island, floor to ceiling ledgestone fireplace wall and so much more. You have to see it to believe that such a beautiful home can exist. As you enter into your home you are greeted by a grand two story foyer with wrought iron spindles, stained endcaps & handrail and tons of natural light. Angles, windows and arches take your eyes to the formal dining room, butler's pantry with bar fridge, open layout kitchen with granite tops & all appliances and connecting breakfast nook & family room with fireplace on a ledgestone wall.
Upper level doesn't disappoint with large bedrooms with walk in closets, a main bath with double vanity & granite tops and a primary suite that will blow your mind. Not one but 2 walk-in closets with built in shelving and the room size is amazing. Cozy corner fireplace and connecting bonus area with cabinetry and bar fridge prep are added luxuries in your suite. Primary bath is a showstopper with freestanding tub on custom pebble tiled floor, large tiled shower with euro door, double vanity, granite tops and private water closet. Beautiful views to your wooded homesite too. Make your appointment to see it today!!
Location
State MI
County Wayne
Area Van Buren Twp
Direction 94 to Haggerty Rd South to Savage road West Colonial Rd turn right to Lexington Ct turn right.
Rooms
Basement Daylight, Unfinished
Kitchen Dishwasher, Disposal, Exhaust Fan, Free-Standing Gas Oven, Ice Maker, Microwave, Bar Fridge
Interior
Interior Features Humidifier, Other, Programmable Thermostat, Cable Available, Egress Window(s)
Hot Water Natural Gas
Heating ENERGY STAR® Qualified Furnace Equipment, Forced Air
Cooling Ceiling Fan(s), Central Air
Fireplaces Type Gas
Fireplace yes
Appliance Dishwasher, Disposal, Exhaust Fan, Free-Standing Gas Oven, Ice Maker, Microwave, Bar Fridge
Heat Source Natural Gas
Laundry 1
Exterior
Exterior Feature Lighting
Parking Features Electricity, Side Entrance, Attached
Garage Description 3 Car
Fence Fencing Required with Pool
Roof Type Asphalt
Road Frontage Cul-De-Sac
Garage yes
Building
Foundation Basement
Sewer Public Sewer (Sewer-Sanitary)
Water Public (Municipal)
Architectural Style Colonial
Warranty No
Level or Stories 2 Story
Structure Type Brick,Stone,Vinyl
Construction Status Model for Sale,New Construction,Site Condo
Schools
School District Van Buren
Others
Pets Allowed Yes
Tax ID 83102050010000
Ownership Short Sale - No,Private Owned
Assessment Amount $3
Acceptable Financing Cash, Conventional, FHA, VA
Listing Terms Cash, Conventional, FHA, VA
Financing Cash,Conventional,FHA,VA
Read Less

©2024 Realcomp II Ltd. Shareholders
Bought with ERA REARDON REALTY, L.L.C.



