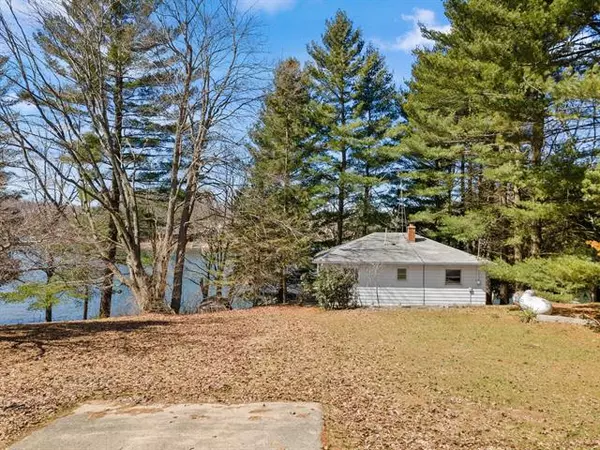For more information regarding the value of a property, please contact us for a free consultation.
485 Negaunee Lake Drive Evart, MI 49631
Want to know what your home might be worth? Contact us for a FREE valuation!

Our team is ready to help you sell your home for the highest possible price ASAP
Key Details
Sold Price $190,000
Property Type Single Family Home
Sub Type Cottage
Listing Status Sold
Purchase Type For Sale
Square Footage 800 sqft
Price per Sqft $237
MLS Listing ID 72023010204
Sold Date 05/05/23
Style Cottage
Bedrooms 3
Full Baths 2
HOA Fees $41/ann
HOA Y/N yes
Originating Board West Central Association of REALTORS®
Lot Size 4.000 Acres
Acres 4.0
Lot Dimensions 119x216x117x171
Property Description
Looking for a family cottage? Trying to get on water this summer? Take a look at this cottage on Negaunee Lake. Here you have 119 feet of water frontage and a total of 4 acres! Not only do you have the house on the lake but you have 3.5 acres across the road with a oversized 2 stall garage.The cottage has 3 bedrooms and 2 full bathrooms making it really all you need for summer time fun. It won't last long at this price so schedule a showing today.
Location
State MI
County Osceola
Area Evart Twp
Direction GPS will take you to the exact location.
Rooms
Basement Walkout Access
Kitchen Dryer, Oven, Range/Stove, Refrigerator, Washer
Interior
Hot Water Electric
Heating Forced Air
Fireplace no
Appliance Dryer, Oven, Range/Stove, Refrigerator, Washer
Heat Source LP Gas/Propane
Exterior
Garage Detached
Garage Description 2 Car
Waterfront yes
Waterfront Description Private Water Frontage,Lake/River Priv
Water Access Desc All Sports Lake
Roof Type Composition
Porch Deck
Garage yes
Building
Sewer Septic Tank (Existing)
Water Well (Existing)
Architectural Style Cottage
Level or Stories 1 Story
Structure Type Aluminum
Schools
School District Evart
Others
Tax ID 0340206100
Acceptable Financing Cash, Conventional
Listing Terms Cash, Conventional
Financing Cash,Conventional
Read Less

©2024 Realcomp II Ltd. Shareholders
Bought with RE/MAX TOGETHER
GET MORE INFORMATION




