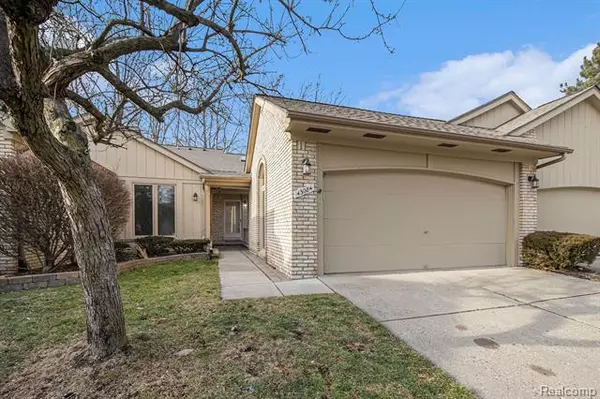For more information regarding the value of a property, please contact us for a free consultation.
43084 W KIRKWOOD Drive Clinton Township, MI 48038
Want to know what your home might be worth? Contact us for a FREE valuation!

Our team is ready to help you sell your home for the highest possible price ASAP
Key Details
Sold Price $325,000
Property Type Condo
Sub Type Contemporary
Listing Status Sold
Purchase Type For Sale
Square Footage 2,046 sqft
Price per Sqft $158
Subdivision Knollwood Village
MLS Listing ID 20230004059
Sold Date 05/05/23
Style Contemporary
Bedrooms 3
Full Baths 4
HOA Fees $340/mo
HOA Y/N yes
Originating Board Realcomp II Ltd
Year Built 1988
Annual Tax Amount $3,515
Property Description
Large contemporary home with first floor primary bedroom located minutes from Partridge Creek Shopping, Henry Ford Hospital, Libraries, and dozens of fine restaurants. You will be happy to come home to this convenient and spacious condo. This beautiful 3+ bedroom, 4 bathroom condo is located in desirable Knollwood Village in Clinton Township, MI. As you enter the condo, you will be greeted by an open living room and dining area with plenty of natural light. Nearby, the kitchen features modern appliances and ample cabinet space with an eat in area overlooking one of two patios. Extending to the other side of the unit; the first floor master bedroom has an ensuite bathroom, while the second bedroom or dedicated office space shares a full guest bathroom. Upstairs you have an additional bedroom and bath, as well as a loft with vault ceilings overlooking the open concept below. Other features include: first floor laundry and an extra deep 2 car garage. The unit features two private decks. One in the entrance, accessed from the dining nook and one in the rear overlooking a landscaped garden/community greenspace that is maintained by the HOA. Both spaces are perfect for enjoying your morning coffee or relaxing after a long day. Both are great for your furry four legged friends too.
The seller is providing a 2/1 buydown at their expense at 2% of selling price. This means that for the first year of ownership, the interest rate on the mortgage will be 2% lower than the current rate, and for the second year, it will be 1% lower than the current rate. This is a great opportunity to save money on your monthly mortgage payments and build equity in your new home.
Location
State MI
County Macomb
Area Clinton Twp
Direction Between Garfield and Romeo Plank entrance is on 19 mi
Rooms
Basement Partially Finished
Interior
Interior Features Circuit Breakers, Utility Smart Meter
Heating Forced Air
Fireplaces Type Gas
Fireplace yes
Heat Source Natural Gas
Exterior
Parking Features Direct Access, Door Opener, Attached
Garage Description 2 Car
Roof Type Composition
Road Frontage Paved
Garage yes
Building
Foundation Basement
Sewer Public Sewer (Sewer-Sanitary)
Water Public (Municipal)
Architectural Style Contemporary
Warranty No
Level or Stories 1 1/2 Story
Structure Type Brick
Schools
School District Chippewa Valley
Others
Pets Allowed Size Limit, Yes
Tax ID 1105376096
Ownership Short Sale - No,Private Owned
Acceptable Financing Cash, Conventional, FHA, Owner May Carry(Purchase Money Mortgage)
Rebuilt Year 1988
Listing Terms Cash, Conventional, FHA, Owner May Carry(Purchase Money Mortgage)
Financing Cash,Conventional,FHA,Owner May Carry(Purchase Money Mortgage)
Read Less

©2025 Realcomp II Ltd. Shareholders
Bought with EXP Realty LLC



