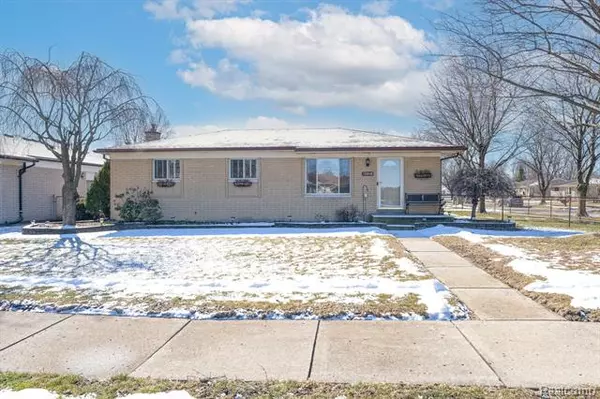For more information regarding the value of a property, please contact us for a free consultation.
13410 BERNADETTE Sterling Heights, MI 48313
Want to know what your home might be worth? Contact us for a FREE valuation!

Our team is ready to help you sell your home for the highest possible price ASAP
Key Details
Sold Price $265,000
Property Type Single Family Home
Sub Type Ranch
Listing Status Sold
Purchase Type For Sale
Square Footage 1,075 sqft
Price per Sqft $246
Subdivision University Estates # 03
MLS Listing ID 20230016484
Sold Date 04/14/23
Style Ranch
Bedrooms 3
Full Baths 2
HOA Y/N no
Originating Board Realcomp II Ltd
Year Built 1974
Annual Tax Amount $3,011
Lot Size 9,583 Sqft
Acres 0.22
Lot Dimensions 81.00 x 123.00
Property Description
****Open House Saturday 03/11/2023 - 1:00pm-3:00pm****
Have you been looking for something that is absolutely move in ready? This is the home...Centrally located in the heart of Sterling Heights in the Utica School District. Just minutes to Hall Rd, all the shopping and dining you could ask for. This beautiful home has been meticulously maintained and updated. The home features premium vinyl flooring throughout. The huge eat in kitchen has a ton of cabinet space for storage and includes all the appliances. The well thought out finished basement offers plenty of storage, premium finishes, and a gorgeous full bathroom. The home is situated on a corner lot that is completely fenced in with a heated detached garage, above ground pool, pergola, gas firepit, and natural gas grille. Bring your bags, your friends. your family, and the dog too...Welcome Home!!!
Location
State MI
County Macomb
Area Sterling Heights
Direction Headed southbound on Schoenherr, take a right on Butler Dr to Bernard Dr. Take a right on Bernard Dr to Bernadette Ct. The home is on the corner of Bernard and Bernadette Ct.
Rooms
Basement Partially Finished
Interior
Heating Forced Air
Cooling Central Air
Fireplace no
Heat Source Natural Gas
Exterior
Exterior Feature Pool - Above Ground
Parking Features Detached
Garage Description 2 Car
Road Frontage Paved
Garage yes
Private Pool 1
Building
Foundation Basement
Sewer Public Sewer (Sewer-Sanitary)
Water Public (Municipal)
Architectural Style Ranch
Warranty No
Level or Stories 1 Story
Structure Type Brick
Schools
School District Utica
Others
Tax ID 1011479001
Ownership Short Sale - No,Private Owned
Assessment Amount $518
Acceptable Financing Cash, Conventional, FHA, VA
Listing Terms Cash, Conventional, FHA, VA
Financing Cash,Conventional,FHA,VA
Read Less

©2025 Realcomp II Ltd. Shareholders
Bought with Realty Executives Home Towne Shelby



