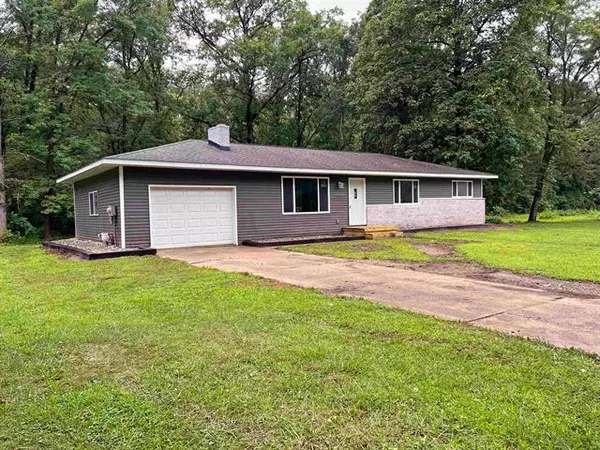For more information regarding the value of a property, please contact us for a free consultation.
1921 Ann Street Burt, MI 48417
Want to know what your home might be worth? Contact us for a FREE valuation!

Our team is ready to help you sell your home for the highest possible price ASAP
Key Details
Sold Price $172,000
Property Type Single Family Home
Sub Type Ranch
Listing Status Sold
Purchase Type For Sale
Square Footage 1,248 sqft
Price per Sqft $137
MLS Listing ID 5050102628
Sold Date 04/14/23
Style Ranch
Bedrooms 3
Full Baths 1
Half Baths 1
HOA Y/N no
Originating Board East Central Association of REALTORS®
Year Built 1972
Annual Tax Amount $1,671
Lot Size 0.490 Acres
Acres 0.49
Lot Dimensions 108 x 198
Property Description
Move in ready and in your price range! This pristine ranch home has had nearly everything upgraded over the last 2 years. Upgrades include: Brand new septic tank, brand new well, furnace, water heater, deck, siding, vinyl flooring, carpet, drywall, plumbing electrical, completely remodeled kitchen and bathrooms, windows, gorgeous granite countertops, and so much more. The seller made this his dream home but his family has outgrown it. Every upgrade was done with care. The beautiful kitchen/dining area is spacious and features a pantry with sliding barn style door. All three bedrooms have decent size closets and fantastic natural light. The garage is 25 feet deep, so you'll have plenty of space for a large vehicle and your lawn mower. The property is surrounded by thick woods so if feels very remote despite being a short drive to Saginaw, Birch Run, Chesaning, or Montrose. Very close to Birch Run and Montrose School Districts, both school of choice districts. Call for your showing today
Location
State MI
County Saginaw
Area Albee Twp
Rooms
Kitchen Oven, Range/Stove, Refrigerator
Interior
Interior Features Other, High Spd Internet Avail
Hot Water Natural Gas
Heating Forced Air
Cooling Ceiling Fan(s)
Fireplace no
Appliance Oven, Range/Stove, Refrigerator
Heat Source Natural Gas
Exterior
Garage Electricity, Attached
Garage Description 1 Car
Waterfront no
Porch Deck
Road Frontage Gravel
Garage yes
Building
Foundation Crawl
Sewer Septic Tank (Existing)
Water Well (Existing)
Architectural Style Ranch
Level or Stories 1 Story
Structure Type Vinyl
Schools
School District Chesaning Union
Others
Tax ID 04104133004000
Ownership Short Sale - No,Private Owned
Acceptable Financing Cash, Conventional, USDA Loan (Rural Dev), VA
Listing Terms Cash, Conventional, USDA Loan (Rural Dev), VA
Financing Cash,Conventional,USDA Loan (Rural Dev),VA
Read Less

©2024 Realcomp II Ltd. Shareholders
Bought with Red Fox Realty
GET MORE INFORMATION




