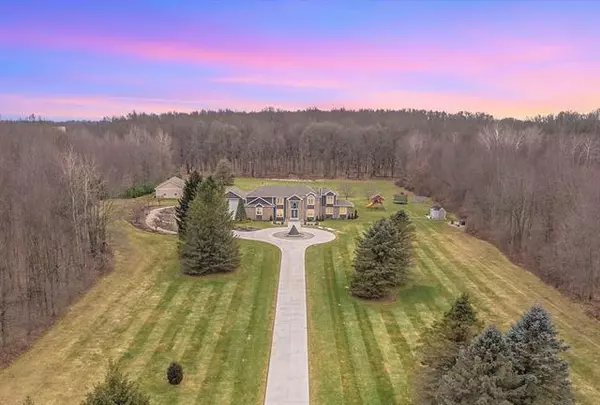For more information regarding the value of a property, please contact us for a free consultation.
7803 W Michigan Avenue Parma, MI 49269
Want to know what your home might be worth? Contact us for a FREE valuation!

Our team is ready to help you sell your home for the highest possible price ASAP
Key Details
Sold Price $975,000
Property Type Single Family Home
Sub Type Contemporary
Listing Status Sold
Purchase Type For Sale
Square Footage 3,395 sqft
Price per Sqft $287
MLS Listing ID 55023005103
Sold Date 04/05/23
Style Contemporary
Bedrooms 4
Full Baths 4
Half Baths 3
HOA Y/N no
Originating Board Jackson Area Association of REALTORS®
Year Built 1993
Annual Tax Amount $7,923
Lot Size 22.770 Acres
Acres 22.77
Lot Dimensions 550x1814
Property Description
STUNNING SECLUDED ESTATE SETS THE BAR FOR LUXURY & ELEGANCE IN ONE OF THE MOST DESIRED LOCATIONS IN JACKSON COUNTY. Trophy estate set on 22 private acres w/custom landscaping, woods, creek & formal gate entry to greet as it reveals your new 650+ft concrete drive w/circular court & water fountain. Interior spans over 4900 fin sq ft of modern perfection, unrivaled scale & quality luxury finishes. This 4BDRM/7BATH home includes en-suites in each bdrm, vaulted ceilings, gourmet kitchen-Sub-zero & JennAir appliances, fin LL, wet bar, game rm & home theater. New addition w/MF bdrm plus grand 2nd floor suite featuring 2 walk-in closets, dual head tile shower & private balcony overlooking the new heated in-ground pool & cedar/stone outdoor kitchen. New 32x56 Heated Barn & 2nd Garage. WH Generator.Barn & 2nd garage both heated, AC, insulated, concrete floors. Finished attached garage is also heated, includes AC plus indoor water spigot. Whole house 35KW auto Generator. Natural Gas. On demand HW
Location
State MI
County Jackson
Area Sandstone Twp
Direction Just West of Dearing Road
Rooms
Kitchen Dishwasher, Dryer, Microwave, Oven, Range/Stove, Refrigerator, Washer
Interior
Interior Features Humidifier, Water Softener (owned), Central Vacuum, Wet Bar
Hot Water Tankless
Heating Forced Air, Radiant, Wall/Floor Furnace
Cooling Ceiling Fan(s)
Fireplace yes
Appliance Dishwasher, Dryer, Microwave, Oven, Range/Stove, Refrigerator, Washer
Heat Source Natural Gas
Exterior
Exterior Feature Cabana, Spa/Hot-tub, Gazebo, Pool - Inground, Fenced
Garage Door Opener, Attached, Detached
Garage Description 4 Car
Waterfront no
Roof Type Metal
Accessibility Accessible Bedroom, Accessible Electrical and Environmental Controls, Accessible Full Bath, Accessible Kitchen, Accessible Kitchen Appliances, Other Accessibility Features, Accessible Half Bath
Porch Balcony, Patio
Road Frontage Paved
Garage yes
Private Pool 1
Building
Lot Description Level, Wooded
Foundation Basement
Sewer Septic Tank (Existing)
Water Well (Existing)
Architectural Style Contemporary
Level or Stories 2 Story
Structure Type Brick,Stone,Vinyl,Wood
Schools
School District Western
Others
Tax ID 000073347600104
Acceptable Financing Cash, Conventional
Listing Terms Cash, Conventional
Financing Cash,Conventional
Read Less

©2024 Realcomp II Ltd. Shareholders
Bought with NON-MEMBER REALTOR 'LIST'
GET MORE INFORMATION




