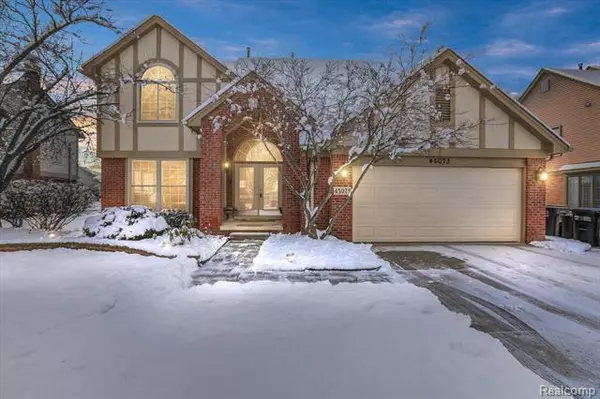For more information regarding the value of a property, please contact us for a free consultation.
45073 MIDDLEBURY Court Canton, MI 48188
Want to know what your home might be worth? Contact us for a FREE valuation!

Our team is ready to help you sell your home for the highest possible price ASAP
Key Details
Sold Price $468,888
Property Type Single Family Home
Sub Type Colonial
Listing Status Sold
Purchase Type For Sale
Square Footage 2,319 sqft
Price per Sqft $202
Subdivision Glengarry Village Sub No 2
MLS Listing ID 20230005423
Sold Date 03/31/23
Style Colonial
Bedrooms 4
Full Baths 2
Half Baths 1
HOA Fees $31/ann
HOA Y/N yes
Originating Board Realcomp II Ltd
Year Built 1992
Annual Tax Amount $8,540
Lot Size 9,147 Sqft
Acres 0.21
Lot Dimensions 72.00 x 125.00
Property Description
NEW LOOK!! 4 Bedroom (LOFT converted to 4th bedroom) 2.5 Bath. BRAND NEW WINDOWS & 2 DOORWALLS. Gorgeous, updated colonial sitting in Canton's most popular Glengarry Village sub, Offers highly rated Plymouth-Canton Schools/Elementary in sub! Upon entering you'll feel the presence of home and appreciate the updates, open floor plan flow of 2 story foyer to livening & dinning, kitchen opens to vaulted ceiling family room w/ fireplace. remodel includes New Windows, New floors T/O, New carpet 2nd floor, new lighting fixtures, freshly painted interior/Exterior, updated kitchen w/ new backsplash, all newer SS appliances. Brand new windows just installed Jan. 2023. Huge Master Bedroom has its own personal full suite including a WIC, dual sinks and soaking tub & separate shower, nice landscaping and beautiful entry door. Glengarry Village is close to summit park, Library, schools + popular Lower Rouge Trail.
Location
State MI
County Wayne
Area Canton Twp
Direction East on Glengarry off Canton Center, L to Middlebury Ct
Rooms
Basement Unfinished
Kitchen Dishwasher, Disposal, Dryer, Free-Standing Electric Oven, Free-Standing Electric Range, Free-Standing Refrigerator, Stainless Steel Appliance(s), Washer
Interior
Interior Features Furnished - No
Hot Water Natural Gas
Heating Forced Air
Cooling Central Air
Fireplaces Type Natural
Fireplace yes
Appliance Dishwasher, Disposal, Dryer, Free-Standing Electric Oven, Free-Standing Electric Range, Free-Standing Refrigerator, Stainless Steel Appliance(s), Washer
Heat Source Natural Gas
Laundry 1
Exterior
Parking Features Electricity, Door Opener, Attached
Garage Description 2 Car
Roof Type Asphalt
Porch Deck
Road Frontage Paved
Garage yes
Building
Foundation Basement
Sewer Public Sewer (Sewer-Sanitary)
Water Public (Municipal)
Architectural Style Colonial
Warranty No
Level or Stories 2 Story
Structure Type Brick
Schools
School District Plymouth Canton
Others
Tax ID 71086030195000
Ownership Short Sale - No,Private Owned
Assessment Amount $163
Acceptable Financing Cash, Conventional, FHA, VA
Rebuilt Year 2023
Listing Terms Cash, Conventional, FHA, VA
Financing Cash,Conventional,FHA,VA
Read Less

©2024 Realcomp II Ltd. Shareholders
Bought with Social House Real Estate Group LLC



