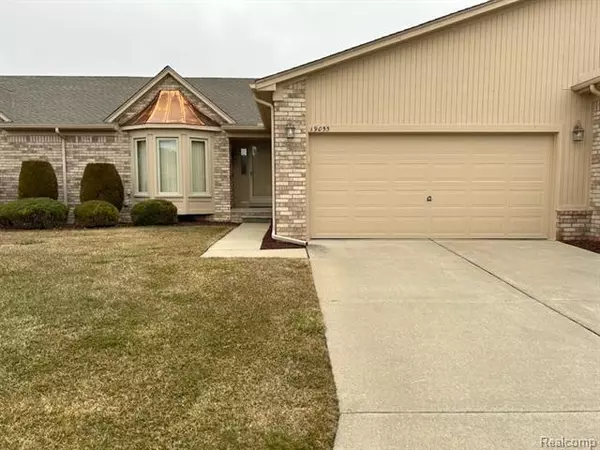For more information regarding the value of a property, please contact us for a free consultation.
19055 MARISA Drive Clinton Township, MI 48038
Want to know what your home might be worth? Contact us for a FREE valuation!

Our team is ready to help you sell your home for the highest possible price ASAP
Key Details
Sold Price $230,000
Property Type Condo
Sub Type Ranch
Listing Status Sold
Purchase Type For Sale
Square Footage 1,298 sqft
Price per Sqft $177
Subdivision Whispering Oaks
MLS Listing ID 20230011709
Sold Date 03/24/23
Style Ranch
Bedrooms 2
Full Baths 2
HOA Fees $313/mo
HOA Y/N yes
Originating Board Realcomp II Ltd
Year Built 1989
Annual Tax Amount $2,756
Property Description
** Multiple offers received. Offer deadline February 21st at 6 PM** Condos in Whispering Oaks don't come up often and when they do - they go fast and this one will not last! Quietly tucked away in the community, is this 2 bed, 2 bath condo with first floor laundry that has been meticulously maintained by its original owner and the pride of ownership can be seen throughout. The kitchen is extremely clean, and appliances are all in excellent condition. Clean is the common thread throughout the entire home so move right in and don't worry about having to do anything! Upgrades like premium bay windows in the 2nd bedroom and nook and skylights in the great room that add tremendous light to the entire open concept between the kitchen and great room. Primary bedroom has private bathroom with a shower. The basement has a tile floor and a finished ceiling with plenty of storage areas and a large work room. The HVAC has been replaced and the roof is brand new in 2022. While offering a serene ambiance, Whispering Oaks is still conveniently located close to M59, plenty of shopping and fine dining, directly across from the library and Senior Center! HOA offers low maintenance living so you can maximize your home without the additional work that typically comes with home ownership.
Location
State MI
County Macomb
Area Clinton Twp
Direction North of Canal, East of Romeo Plank
Rooms
Basement Unfinished
Kitchen Dishwasher, Disposal, Dryer, Electric Cooktop, Exhaust Fan, Free-Standing Electric Oven, Free-Standing Electric Range, Free-Standing Refrigerator, Microwave, Range Hood, Self Cleaning Oven, Washer
Interior
Interior Features Humidifier
Hot Water Natural Gas
Heating Forced Air
Cooling Ceiling Fan(s), Central Air
Fireplace no
Appliance Dishwasher, Disposal, Dryer, Electric Cooktop, Exhaust Fan, Free-Standing Electric Oven, Free-Standing Electric Range, Free-Standing Refrigerator, Microwave, Range Hood, Self Cleaning Oven, Washer
Heat Source Natural Gas
Laundry 1
Exterior
Exterior Feature Chimney Cap(s), Grounds Maintenance, Lighting
Parking Features Attached
Garage Description 2 Car
Fence Fence Not Allowed
Roof Type Asphalt
Porch Deck, Porch
Road Frontage Paved, Private
Garage yes
Building
Lot Description Sprinkler(s)
Foundation Basement
Sewer Public Sewer (Sewer-Sanitary)
Water Public (Municipal)
Architectural Style Ranch
Warranty No
Level or Stories 1 Story
Structure Type Brick,Wood
Schools
School District Chippewa Valley
Others
Pets Allowed Number Limit, Size Limit, Yes
Tax ID 1109351027
Ownership Short Sale - No,Private Owned
Acceptable Financing Cash, Conventional
Listing Terms Cash, Conventional
Financing Cash,Conventional
Read Less

©2025 Realcomp II Ltd. Shareholders
Bought with Realteam Real Estate



