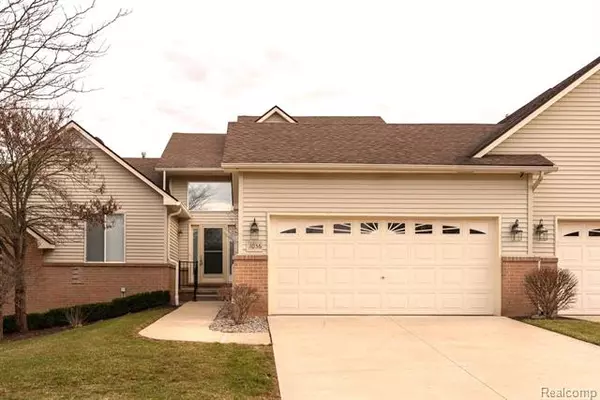For more information regarding the value of a property, please contact us for a free consultation.
1036 Bird Song Lane Milford, MI 48381
Want to know what your home might be worth? Contact us for a FREE valuation!

Our team is ready to help you sell your home for the highest possible price ASAP
Key Details
Sold Price $307,500
Property Type Condo
Sub Type Cape Cod
Listing Status Sold
Purchase Type For Sale
Square Footage 1,667 sqft
Price per Sqft $184
Subdivision Pine Bluffs Of Milford Occpn 1151
MLS Listing ID 20221065828
Sold Date 03/03/23
Style Cape Cod
Bedrooms 2
Full Baths 3
HOA Fees $325/mo
HOA Y/N yes
Originating Board Realcomp II Ltd
Year Built 1999
Annual Tax Amount $3,053
Property Description
Welcome home to this lovely, first floor living, condo in the village of Milford. Private cul-de-sac setting. This condo offers first floor primary bedroom and updated ensuite, additional first floor bedroom, full bath with updated fixtures and flooring, and first floor laundry room. Gas fireplace and dining area in the vaulted great room. Doorwall leading to private deck for morning coffee or entertaining. Kitchen offers two pantries and space for table and chairs. Upstairs enjoy a separate loft area for possible 3rd bedroom or office area. Also, upstairs is a third full bath and walk-in closet. Unfinished basement with extra tall ceiling, just waiting for your imagination! Roof is approximately 10 years old, per the HOA. Newer hot water heater and water softener systems. Enjoy all the Village of Milford has to offer. A quick drive, walk or bike ride away! Shopping, dining, and so much more. The local YMCA and library are a few minutes away. Let someone else take care of the snow this winter!
Location
State MI
County Oakland
Area Milford Vlg
Direction Abbey Ln west off Milford Rd, turn right onto Birdsong Lane
Rooms
Basement Unfinished, Private
Kitchen Dishwasher, Disposal, Dryer, Free-Standing Gas Oven, Free-Standing Refrigerator, Microwave, Washer
Interior
Interior Features Smoke Alarm, Circuit Breakers, Other, Humidifier, Programmable Thermostat, Security Alarm (owned), Water Softener (owned)
Heating Forced Air
Cooling Ceiling Fan(s), Central Air
Fireplaces Type Gas
Fireplace yes
Appliance Dishwasher, Disposal, Dryer, Free-Standing Gas Oven, Free-Standing Refrigerator, Microwave, Washer
Heat Source Natural Gas
Laundry 1
Exterior
Exterior Feature Private Entry
Parking Features Attached
Garage Description 2 Car
Roof Type Asphalt
Porch Porch - Covered, Deck, Porch
Road Frontage Paved, Private, Cul-De-Sac
Garage yes
Building
Lot Description Sprinkler(s)
Foundation Basement
Sewer Public Sewer (Sewer-Sanitary)
Water Public (Municipal)
Architectural Style Cape Cod
Warranty No
Level or Stories 1 1/2 Story
Structure Type Brick,Vinyl
Schools
School District Huron Valley
Others
Pets Allowed Call
Tax ID 1603330019
Ownership Short Sale - No,Private Owned
Acceptable Financing Cash, Conventional
Listing Terms Cash, Conventional
Financing Cash,Conventional
Read Less

©2025 Realcomp II Ltd. Shareholders
Bought with RE/MAX Classic



