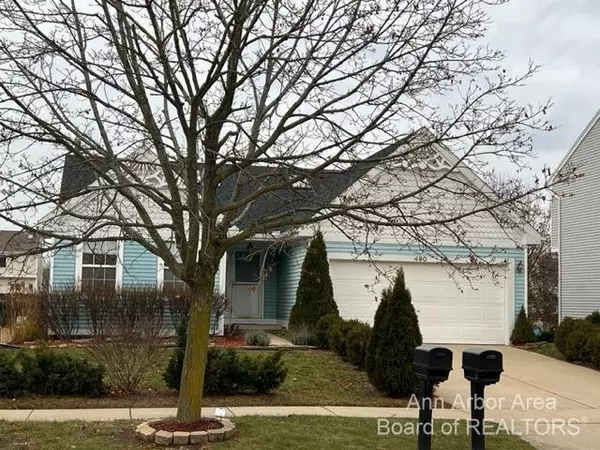For more information regarding the value of a property, please contact us for a free consultation.
490 Waterbury Ct Belleville, MI 48111
Want to know what your home might be worth? Contact us for a FREE valuation!

Our team is ready to help you sell your home for the highest possible price ASAP
Key Details
Sold Price $281,013
Property Type Single Family Home
Sub Type Ranch
Listing Status Sold
Purchase Type For Sale
Square Footage 1,369 sqft
Price per Sqft $205
MLS Listing ID 543291992
Sold Date 02/17/23
Style Ranch
Bedrooms 4
Full Baths 2
Half Baths 1
Construction Status Site Condo
HOA Fees $25/ann
HOA Y/N yes
Originating Board Ann Arbor Area Board of REALTORS®
Year Built 1997
Annual Tax Amount $3,034
Lot Size 6,969 Sqft
Acres 0.16
Lot Dimensions 50x100
Property Description
Enjoy the pond view from almost every window! Step into the foyer with wood floors, vaulted ceilings, fireplace and two skylights. The primary bedroom overlooks the pond, jetted tub and double closets. The kitchen is bright and has an opening to the dining area to be part of the company even while cooking! The dining area sliding door opens to an expansive new deck. The walkout lower level is finished with a large family room area and dry bar. There is the fourth bedroom/study on this level, with a half bath. Plenty of storage in the unfinished area. Two car attached garage. Beautiful backyard with lovely plantings.
Location
State MI
County Wayne
Area Belleville
Direction I-94 to Belleville Rd S to Main St on Victorian Ln
Rooms
Basement Finished, Walkout Access
Kitchen Dishwasher, Disposal, Dryer, Range/Stove, Refrigerator, Washer
Interior
Interior Features Cable Available, Spa/Hot-tub
Heating Forced Air, Other
Cooling Ceiling Fan(s), Central Air
Fireplaces Type Natural
Fireplace yes
Appliance Dishwasher, Disposal, Dryer, Range/Stove, Refrigerator, Washer
Heat Source Natural Gas
Exterior
Exterior Feature Pool – Community
Garage Attached, Door Opener, Electricity
Garage Description 2 Car
Waterfront no
Waterfront Description Pond
Porch Deck, Patio, Porch
Road Frontage Paved, Pub. Sidewalk
Garage yes
Private Pool 1
Building
Foundation Basement, Slab
Sewer Public Sewer (Sewer-Sanitary), Storm Drain
Water Public (Municipal)
Architectural Style Ranch
Level or Stories 1 Story
Structure Type Vinyl
Construction Status Site Condo
Others
Tax ID 31106050166000
Ownership Private Owned,Short Sale - No
SqFt Source Tax Record
Acceptable Financing Cash, Conventional, FHA, VA
Listing Terms Cash, Conventional, FHA, VA
Financing Cash,Conventional,FHA,VA
Read Less

©2024 Realcomp II Ltd. Shareholders
Bought with Real Estate One
GET MORE INFORMATION




