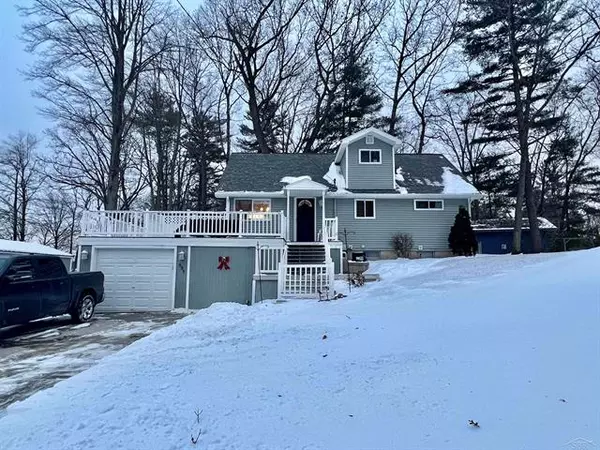For more information regarding the value of a property, please contact us for a free consultation.
535 W Donald Drive Sanford, MI 48657
Want to know what your home might be worth? Contact us for a FREE valuation!

Our team is ready to help you sell your home for the highest possible price ASAP
Key Details
Sold Price $215,000
Property Type Single Family Home
Sub Type Traditional
Listing Status Sold
Purchase Type For Sale
Square Footage 1,950 sqft
Price per Sqft $110
Subdivision Yes
MLS Listing ID 61050098283
Sold Date 02/03/23
Style Traditional
Bedrooms 3
Full Baths 2
HOA Y/N no
Originating Board Saginaw Board of REALTORS®
Year Built 1964
Annual Tax Amount $2,428
Lot Size 0.340 Acres
Acres 0.34
Lot Dimensions 150 x 100
Property Description
Beautiful home with views of Sanford Lake as well as lake access! This home features 1950 square feet of living space including 3 bedrooms, 2 full bathrooms, first floor laundry, a kitchen with granite counters, dining room, and living room overlooking the deck and water views! Below is a full walkout basement with a family room and tons of storage space. This home was made for outdoor entertaining with both a deck and patio. There is tons of room for storage with 2 sheds (24x12 and 12x12), and an attached garage with storage room and crawl space. This home has access to the water, and space at the end of the road for a private dock. There was no damage to this property during the 2020 dam failures. The boiler and water heater were replaced in 2020, and mini splits were added, and can be used for cooling, heating, and as dehumidifiers. Call for your private showing today!
Location
State MI
County Midland
Area Jerome Twp
Rooms
Basement Daylight, Partially Finished, Walkout Access
Kitchen Dishwasher, Dryer, Microwave, Oven, Range/Stove, Refrigerator, Washer
Interior
Interior Features Egress Window(s)
Hot Water Natural Gas
Heating Steam, Zoned
Cooling Other
Fireplace no
Appliance Dishwasher, Dryer, Microwave, Oven, Range/Stove, Refrigerator, Washer
Heat Source Natural Gas
Exterior
Garage Attached, Basement Access
Garage Description 1.5 Car
Waterfront no
Garage yes
Building
Foundation Basement
Sewer Septic Tank (Existing)
Water Public (Municipal)
Architectural Style Traditional
Level or Stories 1 1/2 Story
Structure Type Stone,Vinyl
Schools
School District Meridian
Others
Tax ID 08028000510000
Ownership Short Sale - No,Private Owned
Acceptable Financing Cash, Conventional, FHA, VA
Listing Terms Cash, Conventional, FHA, VA
Financing Cash,Conventional,FHA,VA
Read Less

©2024 Realcomp II Ltd. Shareholders
Bought with Modern Realty
GET MORE INFORMATION




