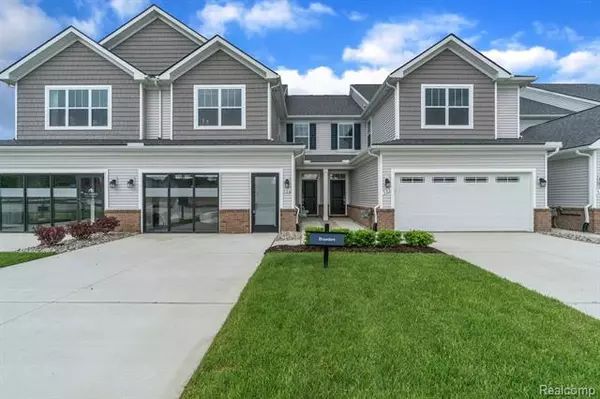For more information regarding the value of a property, please contact us for a free consultation.
506 MAIZE Loop Saline, MI 48176
Want to know what your home might be worth? Contact us for a FREE valuation!

Our team is ready to help you sell your home for the highest possible price ASAP
Key Details
Sold Price $349,900
Property Type Condo
Sub Type Townhouse
Listing Status Sold
Purchase Type For Sale
Square Footage 1,773 sqft
Price per Sqft $197
Subdivision Andelina Farms
MLS Listing ID 20221058077
Sold Date 01/20/23
Style Townhouse
Bedrooms 2
Full Baths 2
Half Baths 1
Construction Status New Construction,Model for Sale,Quick Delivery Home
HOA Fees $55/mo
HOA Y/N yes
Originating Board Realcomp II Ltd
Year Built 2022
Property Description
Step inside the spacious townhome model, featuring 1,777 square feet of living space, 2 bedrooms, 2.5 bathrooms, an upstairs loft area, and a 2-car, attached garage.
When you walk inside through the front door, you’ll enter the foyer with a conveniently located hall closet for storage. The garage entry and the first-floor powder room are also found off of the foyer.
The large living room windows and sliding glass doors off the breakfast nook allow in natural light and lead to the backyard deck.
The home features an open-concept floorplan that creates an easy flow between the kitchen, living room, and dining area on the main level. The large kitchen island features enough seating for 3 people and includes the sink. It’s complemented by GE® appliances, along with tons of countertop space and cabinets.
Attached to the other side of the kitchen is a cozy nook, which is large enough for a table and chairs to gather loved ones around.
Upstairs, the loft overlooks the backyard and provides more space for whatever fits your lifestyle.
The spacious upstairs owner’s bedroom includes an en-suite bathroom with a walk-in shower and dual sinks, as well as a large walk-in closet. The owner’s suite features a stepped ceiling which adds character and comfort to this bedroom.
Also on the second level is a secondary bedroom that faces the front of the townhome, an additional full bathroom, and a second-floor laundry room.
Location
State MI
County Washtenaw
Area Saline Twp
Direction Exit US-23 to US-12 ( Exit 34). Follow US-12 W and E Michigan Ave and make a slight right turn onto Maize Loop, right before and just west of Austin Road.
Interior
Heating ENERGY STAR® Qualified Furnace Equipment, Forced Air
Cooling Central Air
Fireplace no
Heat Source Natural Gas
Laundry 1
Exterior
Garage Attached
Garage Description 2 Car
Waterfront no
Porch Porch - Covered, Deck, Porch
Road Frontage Paved
Garage yes
Building
Foundation Slab
Sewer Public Sewer (Sewer-Sanitary)
Water Public (Municipal)
Architectural Style Townhouse
Warranty Yes
Level or Stories 2 Story
Structure Type Brick,Vinyl
Construction Status New Construction,Model for Sale,Quick Delivery Home
Schools
School District Saline
Others
Pets Allowed Yes
Tax ID R01802402029
Ownership Short Sale - No,Private Owned
Acceptable Financing Cash, Conventional, FHA, VA
Listing Terms Cash, Conventional, FHA, VA
Financing Cash,Conventional,FHA,VA
Read Less

©2024 Realcomp II Ltd. Shareholders
Bought with M/I Homes of Michigan, LLC
GET MORE INFORMATION




