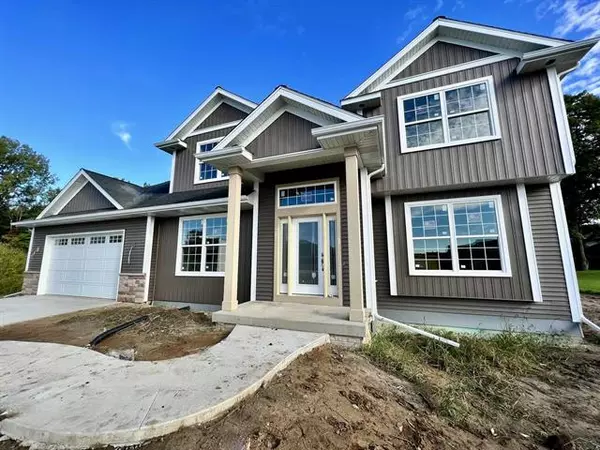For more information regarding the value of a property, please contact us for a free consultation.
11696 Eagle Forest Drive Freeland, MI 48623
Want to know what your home might be worth? Contact us for a FREE valuation!

Our team is ready to help you sell your home for the highest possible price ASAP
Key Details
Sold Price $449,900
Property Type Single Family Home
Sub Type Craftsman
Listing Status Sold
Purchase Type For Sale
Square Footage 2,210 sqft
Price per Sqft $203
Subdivision Eagle Forest
MLS Listing ID 61050068355
Sold Date 01/18/23
Style Craftsman
Bedrooms 4
Full Baths 2
Half Baths 1
Construction Status Platted Sub.,New Construction,Quick Delivery Home
HOA Y/N no
Originating Board Saginaw Board of REALTORS®
Year Built 2022
Annual Tax Amount $154
Lot Size 0.490 Acres
Acres 0.49
Lot Dimensions 130 x167
Property Description
New construction home in Freeland by Kloha Contracting! 4 bedroom, 2.5 bath, 2210 SQFT two-story home situated on the cul-de-sac in Eagle Forest Subdivision. Home features open concept main floor w/oversized family room, huge laundry/mud room, 9 ft ceilings and grand entrance. Situated on almost a half acre lot with all city services and still room to add an outbuilding. The kitchen boasts lifetime warranty cabinets, granite counters, pantry, oversized island & custom backsplash. The master bedroom has a walk in closet,master bath with custom tile shower and dual sink vanity. Three additional bedrooms are located upstairs. The home is built to energy efficient standards, 2x6 construction,lifetime warranty windows & screens. Oversized garage for additional storage. Some selections can still be customized to make this home yours. Cabinets are going in and trim work. Approximate completion mid-November. Call for any questions and a more accurate timeline. Call today to make this your drea
Location
State MI
County Saginaw
Area Tittabawassee Twp
Rooms
Kitchen Disposal
Interior
Interior Features Other, High Spd Internet Avail
Heating Forced Air
Cooling Central Air
Fireplace no
Appliance Disposal
Heat Source Natural Gas
Exterior
Garage Attached
Garage Description 2 Car
Waterfront no
Road Frontage Paved
Garage yes
Building
Foundation Basement
Sewer Public Sewer (Sewer-Sanitary)
Water Public (Municipal)
Architectural Style Craftsman
Level or Stories 2 Story
Structure Type Vinyl
Construction Status Platted Sub.,New Construction,Quick Delivery Home
Schools
School District Freeland
Others
Tax ID 29133202004019
Ownership Corporate/Relocation,Short Sale - No
Acceptable Financing Cash, Conventional, FHA, VA
Listing Terms Cash, Conventional, FHA, VA
Financing Cash,Conventional,FHA,VA
Read Less

©2024 Realcomp II Ltd. Shareholders
Bought with EXP Realty
GET MORE INFORMATION




