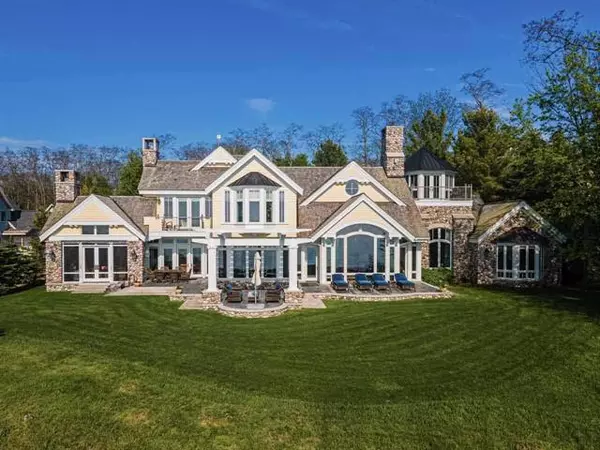For more information regarding the value of a property, please contact us for a free consultation.
11772 S Watch Hill Drive Empire, MI 49630
Want to know what your home might be worth? Contact us for a FREE valuation!

Our team is ready to help you sell your home for the highest possible price ASAP
Key Details
Sold Price $4,475,000
Property Type Single Family Home
Sub Type Cottage
Listing Status Sold
Purchase Type For Sale
Square Footage 6,886 sqft
Price per Sqft $649
Subdivision Storm Hill
MLS Listing ID 78001213345
Sold Date 08/22/22
Style Cottage
Bedrooms 5
Full Baths 1
Half Baths 1
Construction Status Platted Sub.
HOA Fees $116/ann
HOA Y/N no
Originating Board Aspire North REALTORS®
Year Built 2010
Lot Size 1.090 Acres
Acres 1.09
Lot Dimensions irregular
Property Description
The Beach House at Storm Hill is tucked into a breathtaking wooded acre-plus with 153 feet of Lake Michigan shoreline in the still relatively quiet and undiscovered village of Empire on the Leelanau Peninsula. Perched on a small dune, just a stone’s throw from Sleeping Bear Dunes National Lakeshore and its miles of preserved silken beaches, this 7,000-square-foot, five bedroom, five and a half bath home was built with family, comfort and serenity in mind. Timeless design elements, including barreled beadboard ceilings, mahogany trim and expansive field stone walls and fireplaces, are familiar and welcoming, while the craftsmanship and exacting standards of execution are immediately evident. The home is large but not overbearing, elegant but not ostentatious, and possesses a thoughtful blend of intimate spaces and inviting gathering places. Favorite spots include the private master suite with its attached library, and the large, screened porch that is graced by a magnificent ston
Location
State MI
County Leelanau
Area Empire Twp
Rooms
Basement Daylight, Unfinished
Kitchen Dishwasher, Disposal, Dryer, Microwave, Oven, Range/Stove, Refrigerator, Trash Compactor, Washer
Interior
Interior Features Water Softener (owned), Humidifier, Other, Jetted Tub, Intercom, Security Alarm, Egress Window(s)
Heating Forced Air, Hot Water, Radiant
Cooling Ceiling Fan(s), Central Air
Fireplaces Type Gas
Fireplace yes
Appliance Dishwasher, Disposal, Dryer, Microwave, Oven, Range/Stove, Refrigerator, Trash Compactor, Washer
Heat Source Natural Gas
Exterior
Exterior Feature Tennis Court
Garage Heated, Attached
Garage Description 2 Car
Waterfront yes
Waterfront Description Water Front,Lake/River Priv
Water Access Desc All Sports Lake
Porch Balcony, Patio, Porch
Garage yes
Building
Lot Description Water View, Wooded
Foundation Basement, Crawl
Sewer Septic Tank (Existing)
Water Public (Municipal)
Architectural Style Cottage
Level or Stories 2 Story
Structure Type Stone,Wood,Shingle Siding
Construction Status Platted Sub.
Schools
School District Glen Lake
Others
Pets Allowed Yes
Tax ID 04145000600
Ownership Private Owned
Acceptable Financing Cash, Conventional
Listing Terms Cash, Conventional
Financing Cash,Conventional
Read Less

©2024 Realcomp II Ltd. Shareholders
Bought with Coldwell Banker Schmidt-Glen A
GET MORE INFORMATION




