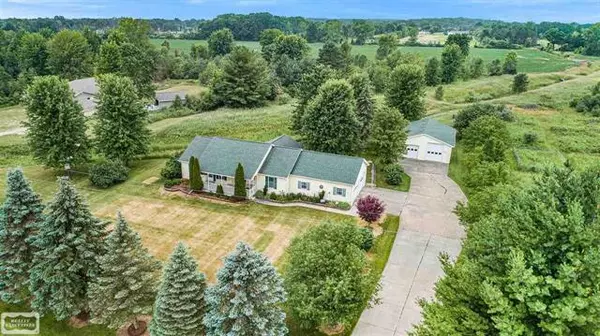For more information regarding the value of a property, please contact us for a free consultation.
4401 Valencia Dr Capac, MI 48014
Want to know what your home might be worth? Contact us for a FREE valuation!

Our team is ready to help you sell your home for the highest possible price ASAP
Key Details
Sold Price $315,000
Property Type Single Family Home
Sub Type Ranch
Listing Status Sold
Purchase Type For Sale
Square Footage 1,920 sqft
Price per Sqft $164
MLS Listing ID 58050081588
Sold Date 08/05/22
Style Ranch
Bedrooms 2
Full Baths 2
Half Baths 1
HOA Y/N no
Originating Board MiRealSource
Year Built 1998
Annual Tax Amount $1,710
Lot Size 3.040 Acres
Acres 3.04
Lot Dimensions 200x656
Property Description
Don't miss out on this beautiful ranch home that is nestled on 3 acres just north of Capac. Boasting 1920 sqft, featuring 2 bedrooms, 2 full baths, one half bath, 1st floor laundry room, den, a large eat-in kitchen with tons of cabinet and countertop space, and a separate dining room. Oversized two car garage 28x26 and a 30x40 Pole Barn with insulated workshop and large lean-to. NATURAL GAS is ran to the house and barn. Brand New Furnace and A/C Unit, also featuring baseboard heat. Brand New 16kw Generac Generator will run the entire house if the power goes out. Full Basement that is partially studded out. Driveway is completely concrete and backyard is fenced in. The original owners have kept this home in spectacular condition. Large pantry and an abundance of closet space throughout the home. All Appliances are Included!
Location
State MI
County St. Clair
Area Mussey Twp
Rooms
Other Rooms Library (Study)
Basement Partially Finished
Kitchen Dishwasher, Dryer, Microwave, Oven, Range/Stove, Refrigerator, Washer
Interior
Interior Features Water Softener (owned), Humidifier, Other
Hot Water Natural Gas
Heating Baseboard, Forced Air
Cooling Ceiling Fan(s), Central Air, Wall Unit(s)
Fireplace no
Appliance Dishwasher, Dryer, Microwave, Oven, Range/Stove, Refrigerator, Washer
Heat Source Natural Gas
Exterior
Exterior Feature Fenced
Garage Side Entrance, Electricity, Door Opener, Attached
Garage Description 2 Car
Waterfront no
Porch Porch
Road Frontage Gravel, Private
Garage yes
Building
Foundation Basement
Sewer Septic Tank (Existing)
Water Well (Existing)
Architectural Style Ranch
Level or Stories 1 Story
Structure Type Vinyl
Schools
School District Capac
Others
Tax ID 74270221005000
Ownership Short Sale - No,Private Owned
Acceptable Financing Cash, Conventional, FHA, VA
Listing Terms Cash, Conventional, FHA, VA
Financing Cash,Conventional,FHA,VA
Read Less

©2024 Realcomp II Ltd. Shareholders
Bought with EXP Realty LLC
GET MORE INFORMATION






