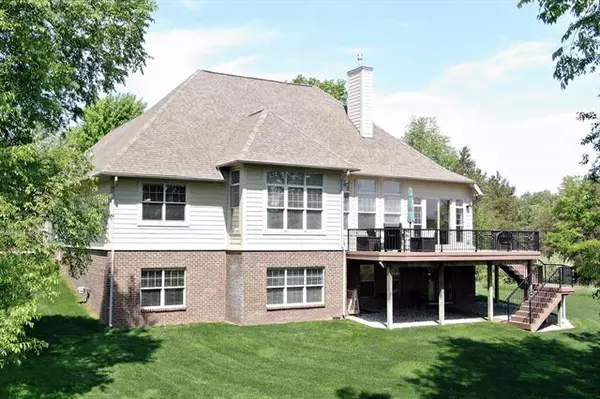For more information regarding the value of a property, please contact us for a free consultation.
11475 Fox Row Stanwood, MI 49346
Want to know what your home might be worth? Contact us for a FREE valuation!

Our team is ready to help you sell your home for the highest possible price ASAP
Key Details
Sold Price $585,000
Property Type Single Family Home
Sub Type Ranch
Listing Status Sold
Purchase Type For Sale
Square Footage 2,450 sqft
Price per Sqft $238
MLS Listing ID 72022021208
Sold Date 06/24/22
Style Ranch
Bedrooms 4
Full Baths 3
Half Baths 1
HOA Fees $52/ann
HOA Y/N yes
Originating Board West Central Association of REALTORS
Year Built 2009
Annual Tax Amount $4,510
Lot Size 0.910 Acres
Acres 0.91
Lot Dimensions 147x194x233x222
Property Description
Beautiful and meticulously maintained 4 bedroom, 3 1/2 bath home, features an upscale kitchen w/granite counters, center island & pantry, living room w/fireplace & 11' ceilings, master suite with private bath w/double vanity and walk-in shower, ceramic tile, hardwood flooring, a finished walkout lower level, and an attached 2 car garage. One of the many benefits of owning this impressive home is the transferable membership to The Clubs of Tullymore & St. Ives, two golf courses that are consistently ranked highly and known for their unique layouts, challenging holes and stunning scenery. Finished walkout has a huge family or recreation room, extra bedroom and full bath, also great storage and a smaller office area. Newer appliances, everything is ready to move in this gorgeous home!
Location
State MI
County Mecosta
Area Morton Twp
Direction Pierce Rd to Tullymore Dr (Tullymore Entrance) to Dublin Dr to Troon Dr to Fox Row
Rooms
Other Rooms Bath - Full
Basement Walkout Access
Kitchen Dishwasher, Dryer, Microwave, Range/Stove, Refrigerator, Washer
Interior
Interior Features Water Softener (owned), Other, Cable Available
Hot Water Natural Gas
Heating Forced Air
Fireplaces Type Gas
Fireplace yes
Appliance Dishwasher, Dryer, Microwave, Range/Stove, Refrigerator, Washer
Heat Source Natural Gas
Exterior
Garage Door Opener, Attached
Garage Description 2 Car
Waterfront no
Waterfront Description Stream,Lake/River Priv
Roof Type Composition
Porch Porch
Road Frontage Paved, Pub. Sidewalk
Garage yes
Building
Lot Description Golf Community, Sprinkler(s)
Sewer Septic Tank (Existing)
Water Well (Existing)
Architectural Style Ranch
Level or Stories 1 Story
Structure Type Brick,Other,Stone
Schools
School District Chippewa Hills
Others
Tax ID 5411087055000
Acceptable Financing Cash, Contract, Conventional
Listing Terms Cash, Contract, Conventional
Financing Cash,Contract,Conventional
Read Less

©2024 Realcomp II Ltd. Shareholders
Bought with Century 21 White House Realty
GET MORE INFORMATION






