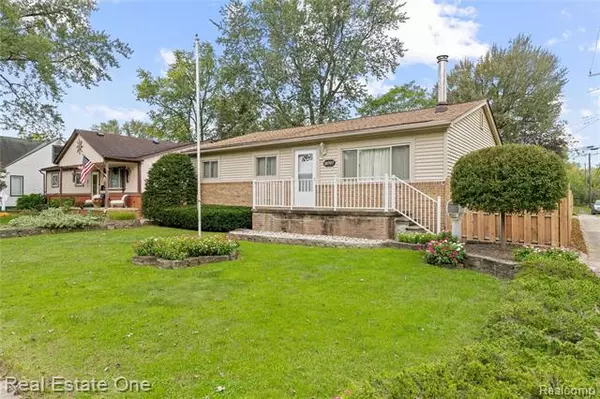For more information regarding the value of a property, please contact us for a free consultation.
18707 NORBORNE Redford, MI 48240
Want to know what your home might be worth? Contact us for a FREE valuation!

Our team is ready to help you sell your home for the highest possible price ASAP
Key Details
Sold Price $158,000
Property Type Single Family Home
Sub Type Ranch
Listing Status Sold
Purchase Type For Sale
Square Footage 1,700 sqft
Price per Sqft $92
Subdivision Hitchman Waldamere Park Sub
MLS Listing ID 2210086078
Sold Date 11/24/21
Style Ranch
Bedrooms 3
Full Baths 2
Construction Status Platted Sub.
HOA Y/N no
Originating Board Realcomp II Ltd
Year Built 1978
Annual Tax Amount $1,925
Lot Size 7,405 Sqft
Acres 0.17
Lot Dimensions 55.00X134.00
Property Description
WOW!! GREAT VALUE IN THIS NORTH REDFORD RANCH!!! 1700 SQUARE FEET/2 FULL BATHS/HUGE ROOMS THRUOUT-SPACIOUS FAMILY ROOM W/FULL BRICK WALL FIREPLACE/ANOTHER WOOD BURNING STOVE TYPE FP IN LIVING ROOM-HANDICAPPED ACCESSIBLE RAMP AT REAR ENTRY AND HANDICAPPED MASTER BATH SETUP - EAT IN KITCHEN - FRESHLY CLEANED AND PAINTED THRUOUT NEUTRAL COLORS-LOTS OF UPDATES-ROOF 2 YRS,FURNACE/AIR 1 YR,VINYL WINDOWS THRUOUT,BRAND NEW FRONT ENTRY/SCREEN DOORS,XTRA INSULATION IN ATTIC/WALLS-HUGE DECK AND PATIO AREAS OFF DOORWALL W/RETRACTABLE AWNING -STURDY SHED -DOG RUN AT REAR OF BACK YARD-DETACHED GARAGE GOOD FOR STORAGE/ MAN CAVE? -NICE WIDER CORNER LOT W/MULTIPLE LANDSCAPING BEDS,FLOWERS ,SCHRUBS ,TREES AND PRIVACY FENCED FROM CORNER SIDE-NO MAINTAINENCE EXTERIOR BRICK/VINYL-HOME WARRANTY PROVIDED -COMING SOON W/FRIDAY 10/15 DATE START SHOWINGS- MULTIPLE BIDS OFFERS DEADLINE MONDAY 10/18 5PM-GET REAL BUSY !! 1k CLOSING COSTS CREDIT TO BUYER IF USING PREFERRED LENDER
Location
State MI
County Wayne
Area Redford Twp
Direction NORBORNE SOUTH OFF 7 MILE ,ABOUT 4 BLKS DOWN
Rooms
Kitchen Disposal, Washer/Dryer Stacked
Interior
Interior Features Cable Available, High Spd Internet Avail, Security Alarm (owned)
Hot Water Natural Gas
Heating Forced Air
Cooling Ceiling Fan(s), Central Air
Fireplaces Type Natural, Wood Stove
Fireplace yes
Appliance Disposal, Washer/Dryer Stacked
Heat Source Natural Gas
Exterior
Exterior Feature Lighting, Fenced
Garage Electricity, Door Opener, Workshop, Detached
Garage Description 2.5 Car
Fence Fenced
Waterfront no
Roof Type Asphalt
Accessibility Accessible Approach with Ramp, Accessible Bedroom, Accessible Closets, Accessible Full Bath, Accessible Hallway(s), Other Accessibility Features
Porch Deck, Patio, Porch
Road Frontage Paved
Garage yes
Building
Lot Description Corner Lot, Level
Foundation Crawl
Sewer Public Sewer (Sewer-Sanitary)
Water Public (Municipal)
Architectural Style Ranch
Warranty Yes
Level or Stories 1 Story
Structure Type Brick,Vinyl
Construction Status Platted Sub.
Schools
School District Redford Union
Others
Tax ID 79007010186002
Ownership Short Sale - No,Private Owned
Acceptable Financing Cash, Conventional, FHA, VA, Warranty Deed
Rebuilt Year 2021
Listing Terms Cash, Conventional, FHA, VA, Warranty Deed
Financing Cash,Conventional,FHA,VA,Warranty Deed
Read Less

©2024 Realcomp II Ltd. Shareholders
Bought with EXP Realty LLC
GET MORE INFORMATION




