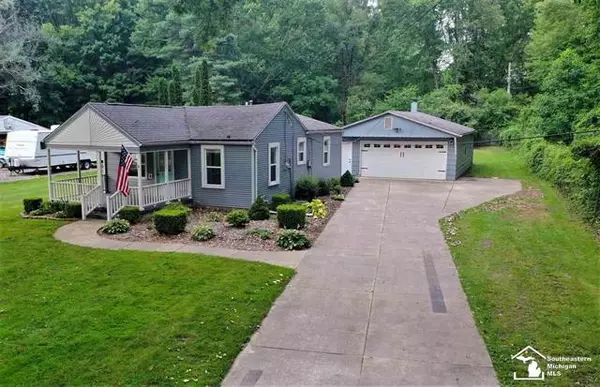For more information regarding the value of a property, please contact us for a free consultation.
8440 ADLER Lambertville, MI 48144
Want to know what your home might be worth? Contact us for a FREE valuation!

Our team is ready to help you sell your home for the highest possible price ASAP
Key Details
Sold Price $158,500
Property Type Single Family Home
Listing Status Sold
Purchase Type For Sale
Square Footage 1,112 sqft
Price per Sqft $142
MLS Listing ID 57050050032
Sold Date 08/24/21
Bedrooms 2
Full Baths 1
HOA Y/N no
Originating Board Southeastern Border Association of REALTORS
Year Built 1953
Annual Tax Amount $1,409
Lot Size 0.490 Acres
Acres 0.49
Lot Dimensions 80x271
Property Description
**Please Submit highest and best offer on 7/31 Saturday Evening by 8pm. Seller will review offers on Sunday morning. Open Concept Living Space home in the country but close to the city and highway! Charming front porch and entry into the Living Room with an electric fireplace and built-in shelving. Large open Eat-In Kitchen with a wall of cabinetry for storage and gas range/oven. Expansive Sunroom offers a wall of windows to a view of the backyard! Newer features include: Bedroom carpeting 2021, Water Softener 2021, New Culvert at end of driveway and ditch cleaned out at front of yard. Insulated 2.5 car garage is 24x30 and has a wood burning system to heat garage but not currently connected. There is also additional storage behind the garage with a lean-to that is 10x21. Concrete driveway offering lots of parking. Adler Road has been freshly paved. All this nestled on .49 of an acre lot that is partially fenced, and many trees surround the property.
Location
State MI
County Monroe
Area Bedford Twp
Direction Consear to Adler or Sterns to Adler
Rooms
Other Rooms Three Season Room
Kitchen Disposal, Dryer, Range/Stove, Refrigerator, Washer
Interior
Interior Features Water Softener (owned)
Hot Water Natural Gas
Heating Forced Air
Cooling Central Air
Fireplace no
Appliance Disposal, Dryer, Range/Stove, Refrigerator, Washer
Heat Source Natural Gas
Exterior
Garage Description 2.5 Car
Waterfront no
Porch Porch
Road Frontage Paved
Garage yes
Building
Foundation Crawl
Sewer Septic-Existing
Water Well-Existing
Level or Stories 1 Story
Structure Type Vinyl
Schools
School District Bedford
Others
Tax ID 580201908500
Acceptable Financing Cash, Conventional, FHA, VA
Listing Terms Cash, Conventional, FHA, VA
Financing Cash,Conventional,FHA,VA
Read Less

©2024 Realcomp II Ltd. Shareholders
Bought with The Danberry Company-Temperance
GET MORE INFORMATION






