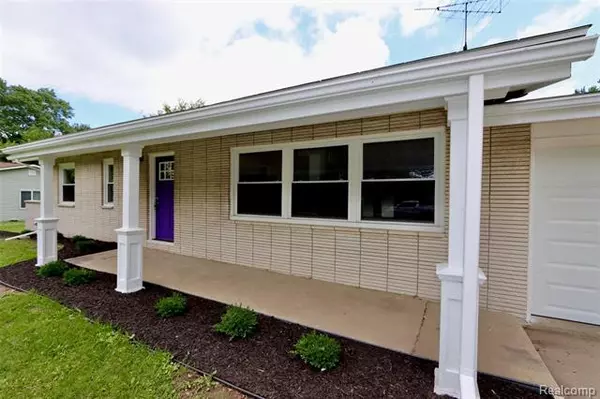For more information regarding the value of a property, please contact us for a free consultation.
1040 PAWNEE Drive Burton, MI 48509
Want to know what your home might be worth? Contact us for a FREE valuation!

Our team is ready to help you sell your home for the highest possible price ASAP
Key Details
Sold Price $181,000
Property Type Single Family Home
Sub Type Ranch
Listing Status Sold
Purchase Type For Sale
Square Footage 1,220 sqft
Price per Sqft $148
Subdivision Maple Court Sub No 1
MLS Listing ID 2210051462
Sold Date 10/05/21
Style Ranch
Bedrooms 3
Full Baths 1
Half Baths 1
HOA Y/N no
Originating Board Realcomp II Ltd
Year Built 1959
Annual Tax Amount $1,685
Lot Size 0.460 Acres
Acres 0.46
Lot Dimensions 100.00X200.00
Property Description
This beautiful ranch is completely renovated, and not a single detail was missed. From the moment you walk in, craftsmanship and style will wow you. Entirely new flooring and trim leads you in to the kitchen where custom cabinetry and countertops wrap seamlessly from wall to wall. Included are brand new stainless steel appliances, perfect for the savvy home chef. The spacious dining area has a great view of the new landscaping, through three huge windows encased in gorgeous wood trim. After dinner, settle in to the living room where you can enjoy the view of the sprawling back yard, or have a fire inside or out. All new solid wood doors welcome you into the well sized bedrooms, where fresh carpet has been installed. The main bath has tile floor to ceiling, where you'll find a bluetooth speaker built in to the exhaust fan. The master bedroom has an attached half bath, which has also been completely updated. Lost our buyer due to financing. Already passed an FHA appraisal AT VALUE!
Location
State MI
County Genesee
Area Burton
Direction North on Center from 69, East on Center to Pawnee, North on Pawnee
Rooms
Basement Unfinished
Kitchen Dishwasher, Free-Standing Gas Oven, Free-Standing Gas Range, Free-Standing Refrigerator, Range Hood
Interior
Hot Water Natural Gas
Heating Forced Air
Cooling Central Air
Fireplaces Type Natural
Fireplace yes
Appliance Dishwasher, Free-Standing Gas Oven, Free-Standing Gas Range, Free-Standing Refrigerator, Range Hood
Heat Source Natural Gas
Exterior
Parking Features 2+ Assigned Spaces, Carport, Attached
Garage Description 1 Car
Roof Type Asphalt
Porch Porch - Covered, Porch
Road Frontage Paved
Garage yes
Building
Foundation Basement
Sewer Public Sewer (Sewer-Sanitary)
Water Well (Existing)
Architectural Style Ranch
Warranty No
Level or Stories 1 Story
Structure Type Brick,Vinyl
Schools
School District Bentley
Others
Pets Allowed Yes
Tax ID 5910578017
Ownership Short Sale - No,Private Owned
Assessment Amount $38
Acceptable Financing Cash, Conventional, FHA, VA
Rebuilt Year 2021
Listing Terms Cash, Conventional, FHA, VA
Financing Cash,Conventional,FHA,VA
Read Less

©2025 Realcomp II Ltd. Shareholders
Bought with Wentworth Real Estate Group



