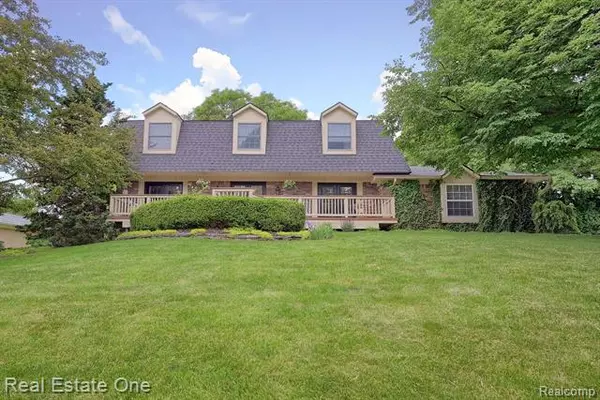For more information regarding the value of a property, please contact us for a free consultation.
31173 Applewood Lane Farmington Hills, MI 48331
Want to know what your home might be worth? Contact us for a FREE valuation!

Our team is ready to help you sell your home for the highest possible price ASAP
Key Details
Sold Price $510,000
Property Type Single Family Home
Sub Type Cape Cod,Colonial
Listing Status Sold
Purchase Type For Sale
Square Footage 2,635 sqft
Price per Sqft $193
Subdivision Ramblewood No 1
MLS Listing ID 20221002046
Sold Date 07/18/22
Style Cape Cod,Colonial
Bedrooms 4
Full Baths 2
Half Baths 1
HOA Fees $91/ann
HOA Y/N yes
Originating Board Realcomp II Ltd
Year Built 1976
Annual Tax Amount $6,583
Lot Size 0.270 Acres
Acres 0.27
Lot Dimensions 98 x 120
Property Description
Act fast! Stylish, turn key colonial in sought after, gated community! Generously sized 4 bdrm/2.5bth footprint w/open floor plan! Character abound! Foyer arch leads into Living Rm w/french doors! Light & bright Fam Rm w/cozy, limestone tiled hearth/fireplace! Utilize the DR for formal setting or perfect home office space! ALL bathrooms have been fully renovated w/NEW vanities/sinks, NEW luxury solid surface countertops/lighting/hardware & NEW flooring & custom tile detail! Expansive gourmet kit offers plethora of cabinetry, island, granite, SS appl, new hardware & walk-in pantry! 1st flr laundry & built-in mudroom nook for organization. Newer lighting & painting t/o! Furn/AC & rear patio installed (2020), Ext Paint (2017), Porch, French Doors & Roof (2013). The work is done! Enjoy taking in the sights & sounds of summer, from much sought after front porch oasis w/dual sets of french doors. Entertain w/ease on mature treed lot. Prof landscape/elevation & custom stamped concrete backyard patio! BATVAI.
Location
State MI
County Oakland
Area Farmington Hills
Direction Enter Tanglewood, south off of 14 Mile Rd. Must access gatehouse (visitor lane) to enter neighborhood. Left on Applewood Ln. House will be down on the right hand side.
Rooms
Basement Partially Finished
Kitchen Dishwasher, Disposal, Dryer, Free-Standing Electric Range, Free-Standing Refrigerator, Microwave, Washer
Interior
Interior Features Humidifier, 100 Amp Service, Circuit Breakers, Furnished - No, Other, High Spd Internet Avail, Programmable Thermostat, Security Alarm (rented), Cable Available, Smoke Alarm
Hot Water Natural Gas
Heating Forced Air
Cooling Attic Fan, Ceiling Fan(s), Central Air
Fireplaces Type Natural
Fireplace yes
Appliance Dishwasher, Disposal, Dryer, Free-Standing Electric Range, Free-Standing Refrigerator, Microwave, Washer
Heat Source Natural Gas
Laundry 1
Exterior
Exterior Feature Awning/Overhang(s), Gate House, Lighting
Parking Features 2+ Assigned Spaces, Side Entrance, Direct Access, Electricity, Door Opener, Attached
Garage Description 2 Car
Roof Type Asphalt
Porch Deck, Patio, Porch
Road Frontage Paved
Garage yes
Building
Lot Description Gated Community, Hilly-Ravine
Foundation Basement
Sewer Public Sewer (Sewer-Sanitary)
Water Public (Municipal)
Architectural Style Cape Cod, Colonial
Warranty No
Level or Stories 2 Story
Structure Type Brick,Wood
Schools
School District Farmington
Others
Pets Allowed Yes
Tax ID 2305127020
Ownership Short Sale - No,Private Owned
Acceptable Financing Cash, Conventional
Rebuilt Year 2022
Listing Terms Cash, Conventional
Financing Cash,Conventional
Read Less

©2024 Realcomp II Ltd. Shareholders
Bought with Berkshire Hathaway HomeServices Kee Realty Bham



