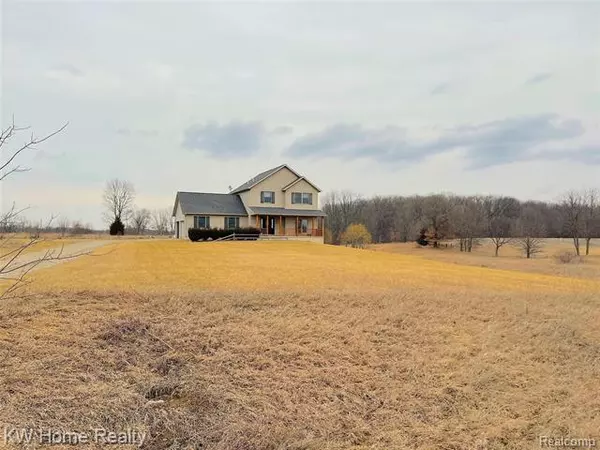For more information regarding the value of a property, please contact us for a free consultation.
11336 ROSEMARY LANE Munith, MI 49259
Want to know what your home might be worth? Contact us for a FREE valuation!

Our team is ready to help you sell your home for the highest possible price ASAP
Key Details
Sold Price $320,250
Property Type Single Family Home
Sub Type Colonial,Traditional
Listing Status Sold
Purchase Type For Sale
Square Footage 1,736 sqft
Price per Sqft $184
MLS Listing ID 2220013691
Sold Date 04/14/22
Style Colonial,Traditional
Bedrooms 3
Full Baths 2
Half Baths 1
HOA Y/N no
Originating Board Realcomp II Ltd
Year Built 2004
Annual Tax Amount $2,607
Lot Size 3.010 Acres
Acres 3.01
Lot Dimensions 318X139X425
Property Description
COUNTRY LIVING AT IT'S FINEST! THIS STUNNING TRADITIONAL COLONIAL HOME BUILT IN 2004, SITS OVER 3 ACRE AT THE END OF CUL-DE-SAC WITH PAVED ROAD AND FEATURES 3 BEDROOMS, 2.5 BATHROOMS AND WITH DAY LIGHT WINDOWS UNFINISHED LOWER LEVEL BASEMENT. ANDERSON WINDOWS, SOLID OAK TRIM THOROUGH OUT HOME. LARGE KITCHEN WITH AMPLE CUPBOARD SPACE. 9 FT TALL CEILING THROUGHOUT THE FIRST FLOOR. LARGE DINING ROOM WITH SLIDING DOOR TO DECK AND TOTALLY PRIVATE SETTING AND MORE!
Location
State MI
County Jackson
Area Waterloo Twp
Direction EAST OF Coon Hill
Rooms
Basement Daylight, Unfinished
Kitchen Disposal, Dryer, ENERGY STAR® qualified dishwasher, Free-Standing Electric Oven, Free-Standing Refrigerator, Range Hood, Washer
Interior
Interior Features Egress Window(s), High Spd Internet Avail, Water Softener (owned)
Hot Water LP Gas/Propane
Heating Forced Air
Cooling Central Air
Fireplace no
Appliance Disposal, Dryer, ENERGY STAR® qualified dishwasher, Free-Standing Electric Oven, Free-Standing Refrigerator, Range Hood, Washer
Heat Source LP Gas/Propane
Exterior
Exterior Feature Lighting
Garage Electricity, Door Opener, Side Entrance, Attached
Garage Description 2.5 Car
Waterfront no
Roof Type Asphalt
Porch Deck
Road Frontage Paved
Garage yes
Building
Lot Description Hilly-Ravine, Irregular, Wooded, Water View
Foundation Basement
Sewer Septic Tank (Existing)
Water Well (Existing)
Architectural Style Colonial, Traditional
Warranty No
Level or Stories 2 Story
Structure Type Vinyl
Schools
School District Stockbridge
Others
Pets Allowed Yes
Tax ID 000052010000110
Ownership Short Sale - No,Private Owned
Acceptable Financing Cash, Conventional
Listing Terms Cash, Conventional
Financing Cash,Conventional
Read Less

©2024 Realcomp II Ltd. Shareholders
Bought with KW Realty Fowlerville
GET MORE INFORMATION




