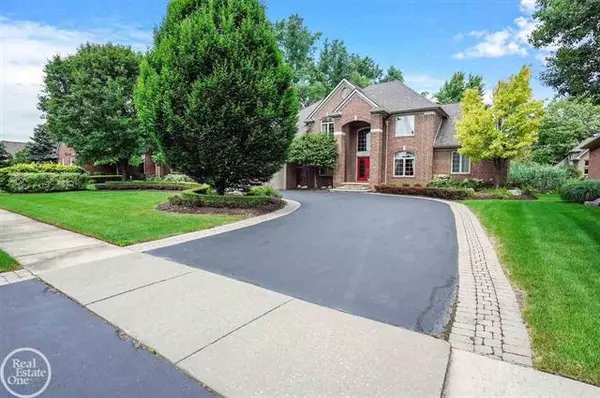For more information regarding the value of a property, please contact us for a free consultation.
28019 Norcross Harrison Township, MI 48045
Want to know what your home might be worth? Contact us for a FREE valuation!

Our team is ready to help you sell your home for the highest possible price ASAP
Key Details
Sold Price $475,000
Property Type Single Family Home
Sub Type Split Level
Listing Status Sold
Purchase Type For Sale
Square Footage 3,585 sqft
Price per Sqft $132
Subdivision Glenmar Place Sub
MLS Listing ID 58050050343
Sold Date 09/28/21
Style Split Level
Bedrooms 4
Full Baths 3
Half Baths 1
HOA Fees $22/ann
HOA Y/N yes
Originating Board MiRealSource
Year Built 2000
Annual Tax Amount $7,414
Lot Size 0.310 Acres
Acres 0.31
Lot Dimensions 90x151
Property Description
Stunning Custom Built Home! Spectacular 2 story great room with 3 arched windows overlooking private yard. Gas fireplace. Gourmet kitchen with granite counters and huge island with seating and sink. Wonderful kitchen for entertaining! All appliances included. Spacious Kitchen Dining area with access to paver patio which runs across entire back of the home. Wood floors in kitchen, hall, foyer &,stairs. Master suite has Jacuzzi tub & steam shower and dual sinks. French door off master bedroom to patio. Double closets. 1st floor laundry with folding area and walk in closet. Formal Dining Room. Den/Library with oak paneling. Another 2nd floor master suite w/ full bath and walk in closet. Hook up for 2nd floor laundry. Bridge overlooks great room. New A/C unit. Better hurry on this one! Home Warranty. Must see this gorgeous impressive home!
Location
State MI
County Macomb
Area Harrison Twp
Direction North of Metro Parkway, West of Jefferson
Rooms
Other Rooms Laundry Area/Room
Basement Unfinished
Kitchen Dishwasher, Dryer, Microwave, Oven, Range/Stove, Refrigerator, Washer
Interior
Interior Features Other, Central Vacuum
Hot Water Natural Gas
Heating Forced Air
Cooling Central Air
Fireplaces Type Gas
Fireplace yes
Appliance Dishwasher, Dryer, Microwave, Oven, Range/Stove, Refrigerator, Washer
Heat Source Natural Gas
Exterior
Garage Attached
Garage Description 2.5 Car
Waterfront no
Porch Patio, Porch
Road Frontage Paved
Garage yes
Building
Lot Description Sprinkler(s)
Foundation Basement
Sewer Sewer-Sanitary
Water Municipal Water
Architectural Style Split Level
Level or Stories 1 1/2 Story
Structure Type Brick
Schools
School District Lanse Creuse
Others
Tax ID 1220131019
Ownership Short Sale - No,Private Owned
SqFt Source Public Rec
Acceptable Financing Cash, Conventional
Listing Terms Cash, Conventional
Financing Cash,Conventional
Read Less

©2024 Realcomp II Ltd. Shareholders
Bought with Home Pride Realty
GET MORE INFORMATION






