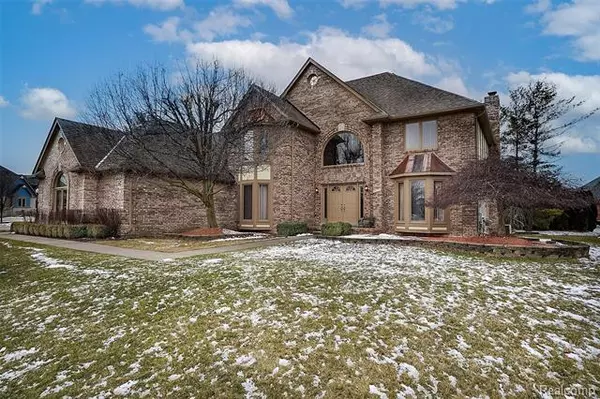For more information regarding the value of a property, please contact us for a free consultation.
52369 WICKERSHAM DR Shelby Twp, MI 48315
Want to know what your home might be worth? Contact us for a FREE valuation!

Our team is ready to help you sell your home for the highest possible price ASAP
Key Details
Sold Price $500,000
Property Type Single Family Home
Sub Type Colonial
Listing Status Sold
Purchase Type For Sale
Square Footage 3,882 sqft
Price per Sqft $128
Subdivision Royal Forest # 02
MLS Listing ID 2210005168
Sold Date 03/01/21
Style Colonial
Bedrooms 4
Full Baths 2
Half Baths 1
HOA Fees $12/ann
HOA Y/N yes
Originating Board Realcomp II Ltd
Year Built 1994
Annual Tax Amount $7,106
Lot Size 0.400 Acres
Acres 0.4
Lot Dimensions 115x132
Property Description
Original Owner home! Fresh professional interior & exterior paint! Double door entry to 2 story foyer. Den includes french doors, bay window, & built in bookshelves. Living room with bay window. 2 story great room w/pan ceiling, fp w/gas logs, brick face & hearth, & wood mantel. Formal dining w/bay window. Large kitchen w/plenty of cabs & new wood flr includes built in oven & gas stv top, micro, blt in dw, refrigerator, & srvc bar w/sink. Bayed doorwall in kitchen nook to beautiful yard w/stamped concrete patio. 1st floor laundry w/new wood flr includes washer & dryer. Finished basement includes full bath, 2 furnaces, and sump w/battery back up system. 3 car side entry garage. Roof w/tear off and new dimensional shingles new in 2007. Clean and ready for new owners. Too much to list! i.d.r.n.g.
Location
State MI
County Macomb
Area Shelby Twp
Direction S ON ROYAL FOREST BLVD, E ON RUNNYMEADE, S ON WICKERSHAM
Rooms
Other Rooms Bath - Full
Basement Finished
Interior
Hot Water Natural Gas
Heating Forced Air
Cooling Ceiling Fan(s), Central Air
Fireplaces Type Gas
Fireplace yes
Heat Source Natural Gas
Laundry 1
Exterior
Garage Attached, Door Opener
Garage Description 3 Car
Waterfront no
Roof Type Asphalt
Porch Patio
Road Frontage Paved
Garage yes
Building
Foundation Basement
Sewer Sewer-Sanitary
Water Municipal Water
Architectural Style Colonial
Warranty No
Level or Stories 2 Story
Structure Type Brick
Schools
School District Utica
Others
Tax ID 0713203020
Ownership Private Owned,Short Sale - No
Acceptable Financing Cash, Conventional, FHA, VA
Listing Terms Cash, Conventional, FHA, VA
Financing Cash,Conventional,FHA,VA
Read Less

©2024 Realcomp II Ltd. Shareholders
Bought with Ideal Real Estate Advisors LLC
GET MORE INFORMATION






