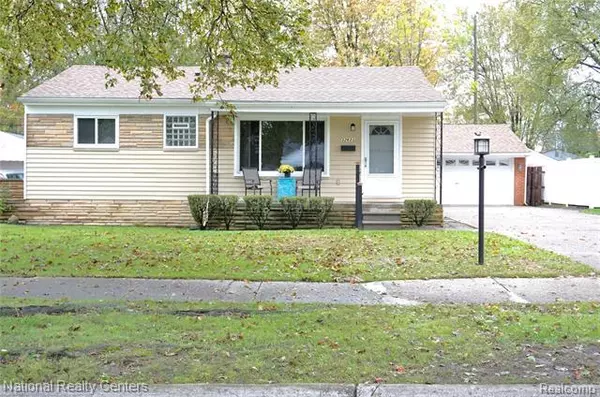For more information regarding the value of a property, please contact us for a free consultation.
32633 ROSSLYN Avenue Garden City, MI 48135
Want to know what your home might be worth? Contact us for a FREE valuation!

Our team is ready to help you sell your home for the highest possible price ASAP
Key Details
Sold Price $170,000
Property Type Single Family Home
Sub Type Ranch
Listing Status Sold
Purchase Type For Sale
Square Footage 1,231 sqft
Price per Sqft $138
Subdivision Joseph Drogorub Venoy Road Acres Sub
MLS Listing ID 2210091232
Sold Date 12/01/21
Style Ranch
Bedrooms 3
Full Baths 2
HOA Y/N no
Originating Board Realcomp II Ltd
Year Built 1957
Annual Tax Amount $2,781
Lot Size 7,840 Sqft
Acres 0.18
Lot Dimensions 66.00X122.00
Property Description
This updated 1231 sq. ft. ranch features a fabulous open floor plan and many expensive upgrades. Kitchen overlooks sharp family room and makes for a great space for entertaining! Vintage re-imagined with beamed ceilings and recent professionally refinished kitchen cabinets! Large pantry, open shelves, and tons of counter space make this kitchen a cooks dream! Updates in last 5 years include furnace- 2020, main bath complete update 2021, basement bath refreshed 2020, utility room floor in Oct 2021, roof-2018, and main level flooring and paint 2016. Other remarkable improvements include windows-gutters-garage door w/opener in 2012! Finished basement includes large rec room, private office, second bath, and loads of storage! Private extra wide lot for the area with double wide driveway and 2.5 car garage! Same family has owned and cared for this home since 1971! Located on a cozy mature tree lined street with many different style homes. Come sit on the covered porch and relax!
Location
State MI
County Wayne
Area Garden City
Direction Turn east off Venoy onto Rosslyn. House on right.
Rooms
Basement Finished
Kitchen Dishwasher, Disposal, Free-Standing Electric Range, Free-Standing Refrigerator
Interior
Interior Features Cable Available, High Spd Internet Avail
Hot Water Natural Gas
Heating Forced Air
Cooling Ceiling Fan(s), Central Air
Fireplace no
Appliance Dishwasher, Disposal, Free-Standing Electric Range, Free-Standing Refrigerator
Heat Source Natural Gas
Exterior
Exterior Feature Awning/Overhang(s)
Garage Electricity, Door Opener, Side Entrance, Detached
Garage Description 2.5 Car
Waterfront no
Roof Type Asphalt
Porch Porch - Covered, Porch
Road Frontage Paved
Garage yes
Building
Foundation Basement
Sewer Public Sewer (Sewer-Sanitary)
Water Public (Municipal)
Architectural Style Ranch
Warranty No
Level or Stories 1 Story
Structure Type Aluminum
Schools
School District Garden City
Others
Tax ID 35022070032004
Ownership Short Sale - No,Private Owned
Assessment Amount $117
Acceptable Financing Cash, Conventional, FHA, VA
Rebuilt Year 2018
Listing Terms Cash, Conventional, FHA, VA
Financing Cash,Conventional,FHA,VA
Read Less

©2024 Realcomp II Ltd. Shareholders
Bought with Real Estate One-Plymouth
GET MORE INFORMATION




