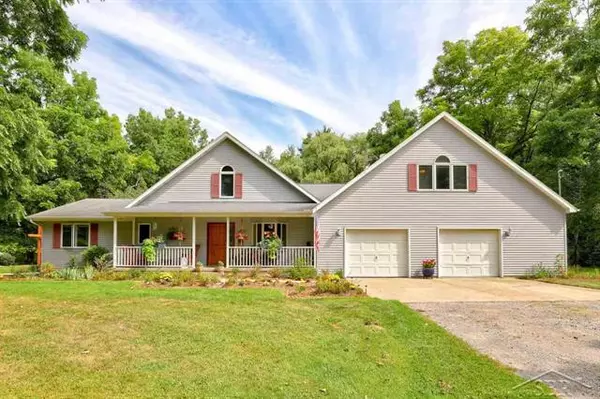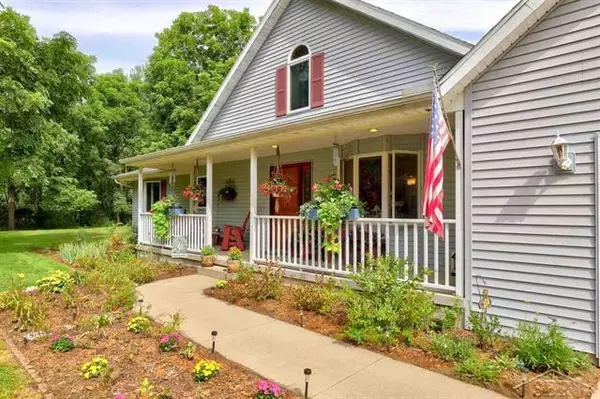For more information regarding the value of a property, please contact us for a free consultation.
12484 BEAVER Saint Charles, MI 48655
Want to know what your home might be worth? Contact us for a FREE valuation!

Our team is ready to help you sell your home for the highest possible price ASAP
Key Details
Sold Price $329,000
Property Type Single Family Home
Listing Status Sold
Purchase Type For Sale
Square Footage 3,219 sqft
Price per Sqft $102
MLS Listing ID 61050052492
Sold Date 10/04/21
Bedrooms 4
Full Baths 2
HOA Y/N no
Originating Board Saginaw Board of REALTORS
Year Built 1977
Annual Tax Amount $2,588
Lot Size 2.630 Acres
Acres 2.63
Lot Dimensions Irregular
Property Description
Spacious 3200+ square feet home on almost three acres in Swan Creek township! Surrounded by woods and serenity, this home features city water and plenty of room to roam! This generous 4 bedroom, two full bath home has been loved by the current owners! Main floor has an open floor plan with a magnificent great room with a stone wood burning fire place, beautiful windows, skylights and hardwood floors. Patio door leads to yard with hot tub and kids play set to stay. Kitchen has ample cabinets, large bar/island and all appliances to stay. Two bedrooms are on the main floor along with two full baths. One stairway leads to an office/living area and another bedroom. The primary bedroom has yet its own stairway that leads to a an oasis get away with a den/family room with wood burning fireplace, patio with balcony and built in shelving. Main floor laundry. Huge three car garage with two door opening. Near Hartley Nature Center and plenty of deer traffic! Call today to schedule your showing!
Location
State MI
County Saginaw
Area Swan Creek Twp
Direction W North St to Beaver
Rooms
Other Rooms Bedroom - Mstr
Kitchen Dishwasher, Disposal, Dryer, Microwave, Range/Stove, Refrigerator, Washer
Interior
Hot Water Electric
Heating Forced Air
Cooling Ceiling Fan(s)
Fireplaces Type Natural, Wood Stove
Fireplace yes
Appliance Dishwasher, Disposal, Dryer, Microwave, Range/Stove, Refrigerator, Washer
Heat Source LP Gas/Propane, Wood
Exterior
Exterior Feature Spa/Hot-tub
Garage Attached, Electricity, Heated, Workshop
Garage Description 3 Car
Waterfront no
Porch Patio, Porch
Garage yes
Building
Foundation Crawl
Sewer Septic-Existing
Water Municipal Water
Level or Stories 1 1/2 Story
Structure Type Vinyl
Schools
School District St. Charles
Others
Tax ID 26113311003001
Acceptable Financing Cash, Conventional, FHA, VA
Listing Terms Cash, Conventional, FHA, VA
Financing Cash,Conventional,FHA,VA
Read Less

©2024 Realcomp II Ltd. Shareholders
Bought with RE/MAX New Image
GET MORE INFORMATION






