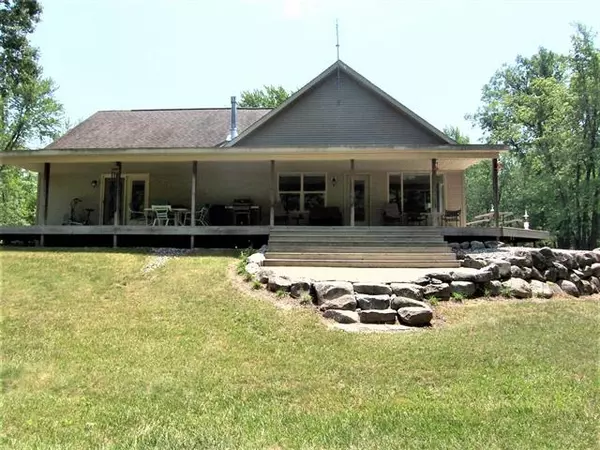For more information regarding the value of a property, please contact us for a free consultation.
8074 Trout Haven Drive Evart, MI 49631
Want to know what your home might be worth? Contact us for a FREE valuation!

Our team is ready to help you sell your home for the highest possible price ASAP
Key Details
Sold Price $295,000
Property Type Single Family Home
Sub Type Ranch
Listing Status Sold
Purchase Type For Sale
Square Footage 2,000 sqft
Price per Sqft $147
MLS Listing ID 72021026421
Sold Date 08/20/21
Style Ranch
Bedrooms 3
Full Baths 2
Half Baths 1
HOA Y/N no
Originating Board West Central Association of REALTORS
Year Built 2009
Annual Tax Amount $3,604
Lot Size 3.950 Acres
Acres 3.95
Lot Dimensions 207x299x261x209x255x729
Property Description
Welcome home! This custom designed 3 bedroom, 2 1/2 bath home, built in 2009, was thoughtfully and carefully designed. With over 460 feet of frontage, you can see the beautiful views of the Muskegon River from almost every room in the house, and from the spacious master you can walk right out on to the 10'x56' porch and sit and watch wildlife and water enthusiasts travel by. The master also features a oversized walk in closet, and the master bath has his and her sinks, shower, large tub, and a separate toilet area. The kitchen, living room and dining area are open and also offer great views. There is a 12x6 walk in pantry, so you will have all the space you could ever need for storage. The garage is large and also provides plenty of storage, plus you also have the pole building tostore all of your toys in. Call today for more information!
Location
State MI
County Osceola
Area Osceola Twp
Direction From Evart, east on US-10, north on 80th Ave, west on Trout Haven Dr to property at end of road.
Rooms
Other Rooms Bath - Full
Kitchen Dishwasher, Dryer, Microwave, Range/Stove, Refrigerator, Washer
Interior
Interior Features Other
Heating Forced Air
Cooling Ceiling Fan(s)
Fireplace yes
Appliance Dishwasher, Dryer, Microwave, Range/Stove, Refrigerator, Washer
Heat Source LP Gas/Propane
Exterior
Garage Attached
Garage Description 2 Car
Waterfront yes
Waterfront Description River Front,Lake/River Priv,Private Water Frontage
Roof Type Composition
Porch Deck
Road Frontage Private
Garage yes
Building
Lot Description Level
Foundation Crawl
Sewer Septic-Existing
Water Well-Existing
Architectural Style Ranch
Level or Stories 1 Story
Structure Type Vinyl
Schools
School District Evart
Others
Tax ID 1202701801
Acceptable Financing Simple Assumption, Cash, Conventional, FHA, Rural Development, VA, Other
Listing Terms Simple Assumption, Cash, Conventional, FHA, Rural Development, VA, Other
Financing Simple Assumption,Cash,Conventional,FHA,Rural Development,VA,Other
Read Less

©2024 Realcomp II Ltd. Shareholders
Bought with Coldwell Banker Schmidt Big Rapids
GET MORE INFORMATION






