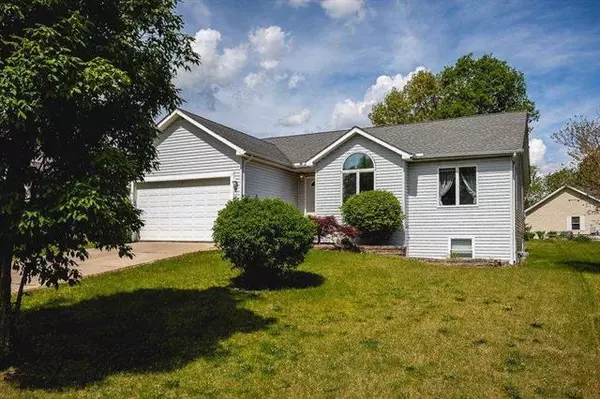For more information regarding the value of a property, please contact us for a free consultation.
10498 FERRIS DR Cement City, MI 49281
Want to know what your home might be worth? Contact us for a FREE valuation!

Our team is ready to help you sell your home for the highest possible price ASAP
Key Details
Sold Price $233,900
Property Type Single Family Home
Sub Type Other
Listing Status Sold
Purchase Type For Sale
Square Footage 1,446 sqft
Price per Sqft $161
Subdivision Hillandale
MLS Listing ID 55021096019
Sold Date 08/04/21
Style Other
Bedrooms 3
Full Baths 3
HOA Fees $15/ann
HOA Y/N yes
Originating Board Jackson Area Association of REALTORS
Year Built 2001
Annual Tax Amount $2,724
Lot Size 10,018 Sqft
Acres 0.23
Lot Dimensions 60X173
Property Description
Lake Somerset Access! Great ranch with open floor plan, spacious kitchen, main floor master bedroom/main floor laundry. The lower level features huge family room with dry bar, small kitchenette, third bedroom and daylight windows. Nice deck and large backyard. Come and enjoy Private All-Sports Lake Somerset, access parks with boat launch, playgrounds and nice swimming areas. Convenient location to US 12 and US 127.
Location
State MI
County Hillsdale
Area Somerset Twp
Direction NORTH OF SHANNON, EAST OF EMERALD
Rooms
Other Rooms Bath - Full
Kitchen Other, Oven, Refrigerator
Interior
Interior Features Other, Jetted Tub
Hot Water Natural Gas, Other
Heating Forced Air
Cooling Central Air
Fireplace no
Appliance Other, Oven, Refrigerator
Heat Source Natural Gas, Other
Exterior
Parking Features Other, Attached
Garage Description 2 Car
Waterfront Description Lake Front,Lake/River Priv
Porch Deck, Porch
Road Frontage Paved
Garage yes
Building
Foundation Basement
Sewer Septic-Existing
Water Well-Existing
Architectural Style Other
Level or Stories 1 Story
Structure Type Vinyl
Schools
School District Addison
Others
Tax ID 04195001216
SqFt Source Estimated
Acceptable Financing Cash, Conventional, FHA, VA
Listing Terms Cash, Conventional, FHA, VA
Financing Cash,Conventional,FHA,VA
Read Less

©2025 Realcomp II Ltd. Shareholders
Bought with Non-Member





