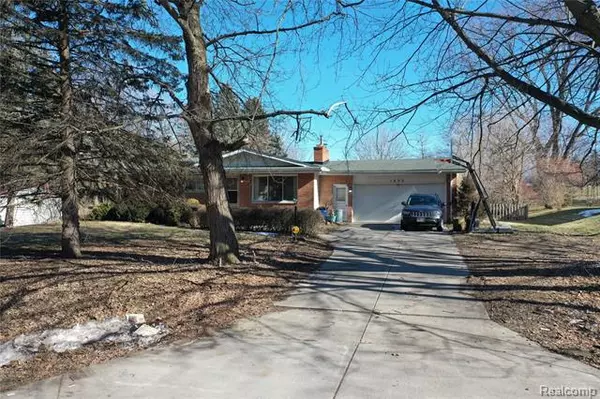For more information regarding the value of a property, please contact us for a free consultation.
1490 AUTUMN Drive Flint, MI 48532
Want to know what your home might be worth? Contact us for a FREE valuation!

Our team is ready to help you sell your home for the highest possible price ASAP
Key Details
Sold Price $130,000
Property Type Single Family Home
Sub Type Ranch
Listing Status Sold
Purchase Type For Sale
Square Footage 1,108 sqft
Price per Sqft $117
Subdivision Westwood Hills No 1
MLS Listing ID 2210015118
Sold Date 04/30/21
Style Ranch
Bedrooms 3
Full Baths 1
Half Baths 1
HOA Y/N no
Originating Board Realcomp II Ltd
Year Built 1958
Annual Tax Amount $1,732
Lot Size 0.550 Acres
Acres 0.55
Lot Dimensions 100.00X239.00
Property Description
Great looking brick ranch home tucked back on Autumn Dr! Large half acre lot that butt's up to property owned by church. Back yard is fenced and has an above ground pool that's included. Inside the whole main level was repainted. Hardwood floors throughout. Updated baths with ceramic flooring and new sinks and tiled shower! 3 good size bedrooms with deep closets. Kitchen has tons of cupboard space and countertop. All stainless steel appliances included. Half bath of the garage for easy access. Large finished basement with second wood stove and...your own private recording studio sound booth! Its a great second living area with lots of possibilities. Washer and Dryer included! Home has newer roof and well around 7 years old. Priced just right so don't miss out on this one! Immediate occupancy!!
Location
State MI
County Genesee
Area Flint Twp
Direction Beecher to Autumn
Rooms
Basement Finished
Kitchen Dishwasher, Dryer, Free-Standing Gas Range, Washer
Interior
Heating Forced Air
Cooling Chiller Cooling System
Fireplaces Type Wood Stove
Fireplace yes
Appliance Dishwasher, Dryer, Free-Standing Gas Range, Washer
Heat Source Natural Gas
Exterior
Parking Features Direct Access, Attached
Garage Description 2 Car
Porch Deck
Road Frontage Paved
Garage yes
Building
Foundation Basement
Sewer Public Sewer (Sewer-Sanitary)
Water Well (Existing)
Architectural Style Ranch
Warranty No
Level or Stories 1 Story
Structure Type Aluminum,Brick
Schools
School District Carman-Ainsworth
Others
Tax ID 0709503050
Ownership Short Sale - No,Private Owned
Assessment Amount $366
Acceptable Financing Cash, Conventional, FHA, VA
Listing Terms Cash, Conventional, FHA, VA
Financing Cash,Conventional,FHA,VA
Read Less

©2025 Realcomp II Ltd. Shareholders
Bought with WEICHERT, REALTORS - Grant Hamady



