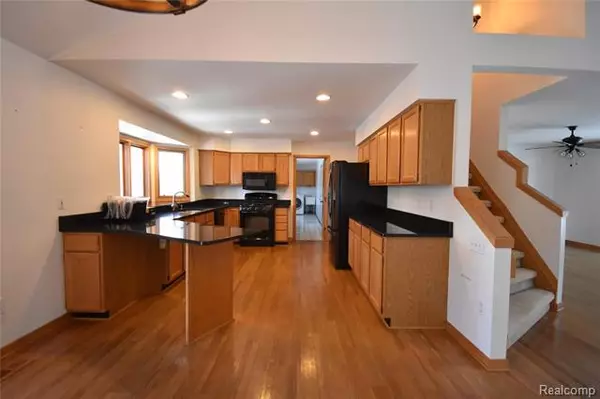For more information regarding the value of a property, please contact us for a free consultation.
11555 KNIGHTS DR Pinckney, MI 48169
Want to know what your home might be worth? Contact us for a FREE valuation!

Our team is ready to help you sell your home for the highest possible price ASAP
Key Details
Sold Price $408,000
Property Type Single Family Home
Sub Type Contemporary
Listing Status Sold
Purchase Type For Sale
Square Footage 2,481 sqft
Price per Sqft $164
Subdivision Portage Bay Highlands No 3
MLS Listing ID 2210007746
Sold Date 02/04/21
Style Contemporary
Bedrooms 4
Full Baths 2
Half Baths 1
HOA Fees $16/ann
HOA Y/N yes
Originating Board Realcomp II Ltd
Year Built 1991
Annual Tax Amount $5,445
Lot Size 0.940 Acres
Acres 0.94
Lot Dimensions 164.00X250.00
Property Description
Desirable Portage Bay Highlands offering swim access and boat docking in bay to Portage Lake. Neighborhood of paved streets and custom built houses. This contemporary 1 1/2 story home offers 4 bedrooms and 2 1/2 baths. Main floor has wood floors thru out most of the level. Large kitchen with oak cabinets, granite counters, snack bar and all appliances stay including the washer and dryer. Open foyer with cathedral ceilings and skylights. Abundance of windows allowing for lots of natural lighting in the great room with cathedral ceilings and fireplace. Huge master bedroom with walk in closet and full bathroom with tiled shower, jetted tub and double vanity. All spare bedrooms are ample in size. Updated/features include: sprinkler system, Lenox Pure Air & AC, new Kenetico and iron curtain system.
Location
State MI
County Livingston
Area Putnam Twp
Direction Dexter Pinckney Rd to Sara to Earl to Arthurs to Knights
Rooms
Other Rooms Kitchen
Basement Unfinished
Kitchen Dryer, Microwave, Free-Standing Gas Range, Range Hood, Free-Standing Refrigerator, Washer
Interior
Interior Features Cable Available, High Spd Internet Avail, Jetted Tub, Water Softener (owned)
Hot Water Natural Gas
Heating Forced Air
Cooling Ceiling Fan(s), Central Air
Fireplace no
Appliance Dryer, Microwave, Free-Standing Gas Range, Range Hood, Free-Standing Refrigerator, Washer
Heat Source Natural Gas
Laundry 1
Exterior
Garage Attached, Side Entrance
Garage Description 3 Car
Waterfront no
Waterfront Description Beach Access,Lake Privileges,Lake/River Priv
Water Access Desc Dock Facilities
Roof Type Asphalt
Porch Deck, Porch - Covered
Road Frontage Paved
Garage yes
Building
Lot Description Corner Lot
Foundation Basement
Sewer Common Septic
Water Well-Existing
Architectural Style Contemporary
Warranty No
Level or Stories 2 1/2 Story
Structure Type Cedar
Schools
School District Pinckney
Others
Pets Allowed Yes
Tax ID 1436306053
Ownership Private Owned,Short Sale - No
Assessment Amount $200
Acceptable Financing Cash, Conventional, FHA, VA
Listing Terms Cash, Conventional, FHA, VA
Financing Cash,Conventional,FHA,VA
Read Less

©2024 Realcomp II Ltd. Shareholders
Bought with Lady of the Lakes Real Estate, Inc.
GET MORE INFORMATION






