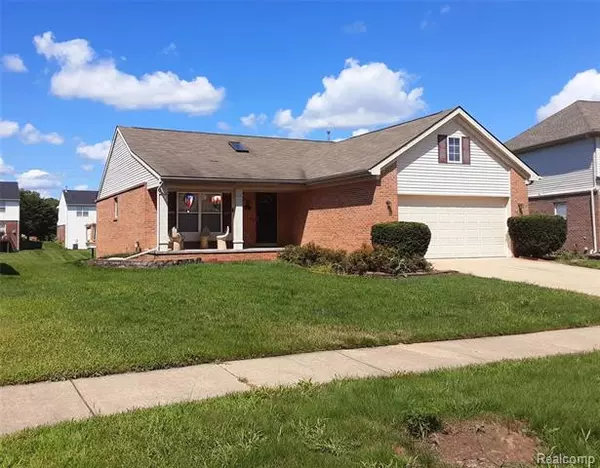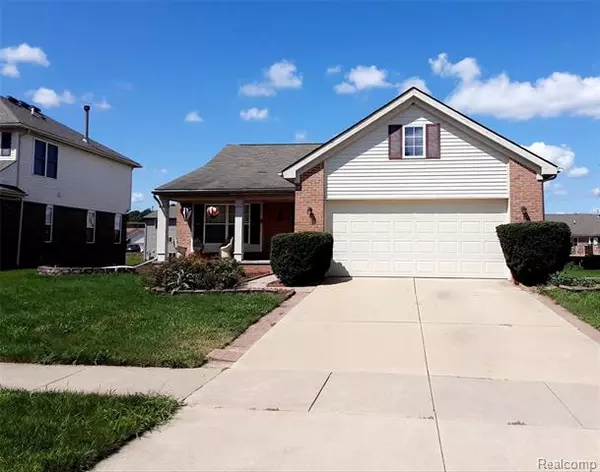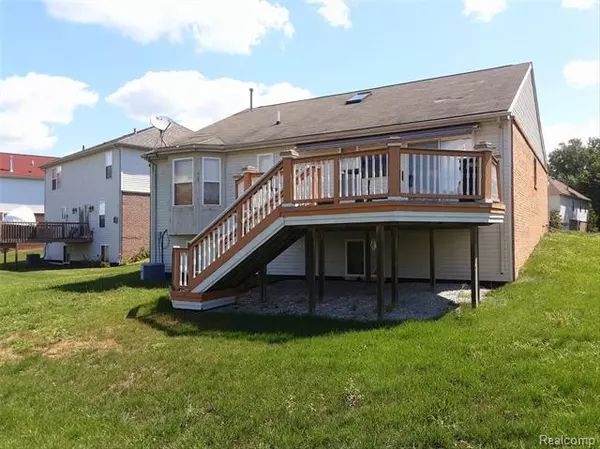For more information regarding the value of a property, please contact us for a free consultation.
13310 BARNWELL DR Van Buren Twp, MI 48111
Want to know what your home might be worth? Contact us for a FREE valuation!

Our team is ready to help you sell your home for the highest possible price ASAP
Key Details
Sold Price $201,075
Property Type Single Family Home
Sub Type Ranch
Listing Status Sold
Purchase Type For Sale
Square Footage 1,500 sqft
Price per Sqft $134
Subdivision Wayne County Condo Sub Plan No 737
MLS Listing ID 2200079045
Sold Date 11/19/20
Style Ranch
Bedrooms 3
Full Baths 2
HOA Fees $133/mo
HOA Y/N yes
Originating Board Realcomp II Ltd
Year Built 2004
Annual Tax Amount $2,502
Lot Size 8,276 Sqft
Acres 0.19
Lot Dimensions 57.30X127.00
Property Description
OCCUPIED HOME DO NOT DISTURB OCCUPANTS. Visit Xome. com to place your bid. Buyers of occupied properties will be required to abide by all local, state, and federal laws and orders when working with occupants of an acquired property. In response to the COVID-19 coronavirus declared pandemic, local, state, and federal laws, regulations, and moratoriums have been enacted to protect those who suffer hardships and are negatively impacted by the virus. The buyer will be required to sign an acknowledgment indicating that the Subject Property and any or all occupants residing therein may be protected by one or more occupancy laws or orders, and the buyer commits to honor and comply with all such applicable laws, regulations, orders, and moratoriums. In particular, the buyer will agree not to commence any court action or other legal proceedings to evict or dispossess the current occupants of the Subject Property until doing so does not violate any such law, regulation, order, or moratorium.
Location
State MI
County Wayne
Area Van Buren Twp
Direction From Savage Road, Go north on Country Walk Blvd then right on Barnwell Home is on the left. Do not approach occupants.
Rooms
Other Rooms Kitchen
Basement Daylight
Interior
Heating Forced Air
Cooling Central Air
Fireplace no
Heat Source Natural Gas
Exterior
Parking Features 2+ Assigned Spaces, Attached, Direct Access
Garage Description 2 Car
Roof Type Asphalt
Porch Deck, Porch
Road Frontage Paved, Pub. Sidewalk
Garage yes
Building
Foundation Basement
Sewer Sewer-Sanitary
Water Municipal Water
Architectural Style Ranch
Warranty No
Level or Stories 1 Story
Structure Type Brick
Schools
School District Van Buren
Others
Pets Allowed Yes
Tax ID 83101030079000
Ownership Bank Owned,Short Sale - No
Assessment Amount $59
Acceptable Financing Cash
Listing Terms Cash
Financing Cash
Read Less

©2024 Realcomp II Ltd. Shareholders
Bought with Mi Choice Realty





