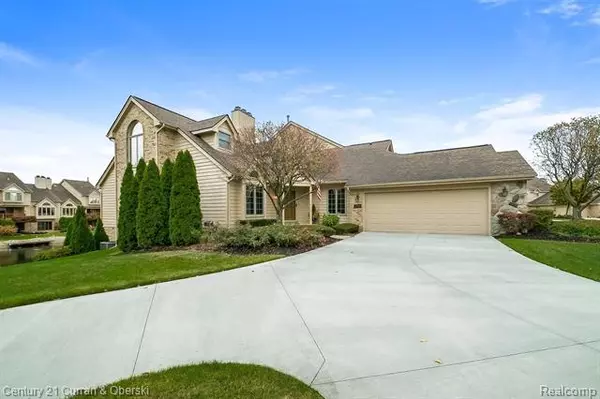For more information regarding the value of a property, please contact us for a free consultation.
47700 S BLUE HERON DR Northville, MI 48168
Want to know what your home might be worth? Contact us for a FREE valuation!

Our team is ready to help you sell your home for the highest possible price ASAP
Key Details
Sold Price $585,000
Property Type Condo
Sub Type Cape Cod,End Unit
Listing Status Sold
Purchase Type For Sale
Square Footage 2,369 sqft
Price per Sqft $246
Subdivision Replat No 2 Of Wayne County Condo Sub Plan No 227
MLS Listing ID 2200088182
Sold Date 11/12/20
Style Cape Cod,End Unit
Bedrooms 4
Full Baths 3
Half Baths 1
HOA Fees $440/mo
HOA Y/N yes
Originating Board Realcomp II Ltd
Year Built 1990
Annual Tax Amount $7,239
Property Description
LOOK NO FURTHER FOR THE BEST LOCATION IN NORTHVILLE'S PRESTIGIOUS BLUE HERON! LAKEFRONT LIVING CLOSE TO TOWN. SOUGHT-AFTER END UNIT CONDOMINIUM HAS GORGEOUS VIEW OF WATER. OPEN FOYER LEADS TO LARGE GREAT ROOM WITH 2-WAY FIREPLACE. LUXURIOUS WOOD FLOORS THROUGHOUT. GOURMET KITCHEN HAS PLENTY OF CABINETS, DESIGNER STAINLESS STEEL APPLIANCES WITH ADJOINING WET BAR THAT INCLUDES BUILT-IN WINE FRIDGE. DINING AREA LEADING TO DOCK/BEACH AREA. EXPANSIVE FIRST FLOOR MASTER SUITE HAS SEPARATE SHOWER AND TUB AND 2 WALK-IN CLOSETS WITH ENOUGH ROOM TO PLEASE ANY FASHIONISTA! SQUARE FOOTAGE INCLUDES PROFESSIONALLY-FINISHED, WALK-OUT LOWER LEVEL LEADING TO BRICK-PAVED PATIO OVERLOOKING WATER. THIRD FLOOR LOFT AREA FOR EXTRA SPACE AS SECOND OFFICE OR PLAYROOM FOR KIDS.
Location
State MI
County Wayne
Area Northville Twp
Direction SIX MILE TO BECK TURN n. to blue heron turn left to condo
Rooms
Other Rooms Living Room
Basement Finished, Walkout Access
Kitchen ENERGY STAR qualified dishwasher, Disposal, Dryer, Microwave, Built-In Gas Range, Built-In Refrigerator, Stainless Steel Appliance(s), Washer
Interior
Interior Features Air Cleaner, Cable Available, Humidifier, Jetted Tub, Security Alarm (rented)
Hot Water Natural Gas
Heating Forced Air
Cooling Attic Fan, Ceiling Fan(s)
Fireplaces Type Gas
Fireplace yes
Appliance ENERGY STAR qualified dishwasher, Disposal, Dryer, Microwave, Built-In Gas Range, Built-In Refrigerator, Stainless Steel Appliance(s), Washer
Heat Source Natural Gas
Laundry 1
Exterior
Exterior Feature Club House, Outside Lighting, Private Entry
Garage Attached, Direct Access, Door Opener, Electricity
Garage Description 2 Car
Waterfront yes
Waterfront Description Lake Front,Lake Privileges,Water Front,Lake/River Priv
Water Access Desc Boat Facilities,Dock Facilities
Porch Deck, Patio, Porch - Covered
Road Frontage Paved
Garage yes
Building
Lot Description Water View
Foundation Basement
Sewer Sewer-Sanitary
Water Municipal Water
Architectural Style Cape Cod, End Unit
Warranty No
Level or Stories 1 1/2 Story
Structure Type Brick,Stone
Schools
School District Northville
Others
Pets Allowed Yes
Tax ID 77029030076000
Ownership Private Owned,Short Sale - No
Acceptable Financing Cash, Conventional
Listing Terms Cash, Conventional
Financing Cash,Conventional
Read Less

©2024 Realcomp II Ltd. Shareholders
Bought with Keller Williams Advantage
GET MORE INFORMATION






