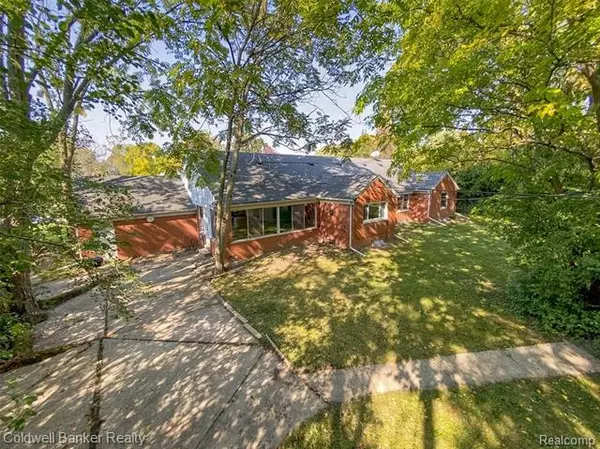For more information regarding the value of a property, please contact us for a free consultation.
27426 MORNINGSIDE PLZ Lathrup Village, MI 48076
Want to know what your home might be worth? Contact us for a FREE valuation!

Our team is ready to help you sell your home for the highest possible price ASAP
Key Details
Sold Price $365,000
Property Type Single Family Home
Sub Type Ranch
Listing Status Sold
Purchase Type For Sale
Square Footage 2,621 sqft
Price per Sqft $139
Subdivision Louise Lathrup'S California Bungalow Sub
MLS Listing ID 2200084388
Sold Date 11/20/20
Style Ranch
Bedrooms 4
Full Baths 2
Half Baths 1
HOA Y/N no
Originating Board Realcomp II Ltd
Year Built 1952
Annual Tax Amount $4,224
Lot Size 0.510 Acres
Acres 0.51
Lot Dimensions Irregular
Property Description
Quality Antonelli built expansive Ranch Style home with brick and stone exterior. Located in coveted Estate Section of Lathrup Village. You will enjoy new Kitchen with Granite counters and Stainless Steel appliances, new LifeProof beautiful flooring in many rooms and recently improved bathrooms. Freshly painted and ready for move in. Oversized Living Rm with beautiful Marble fireplace and impressive wet plaster crown moldings and an enormously sized finished Lower Level with an Art Deco styled Bar that will make you feel in an earlier time. The Lower Level ceramic tile wood like floors and fireplace with brick surround and multiple rooms for entertaining or utility create an exceptional retreat. Large half acre lot provides tremendous privacy so you can create a special space all for your own. Stand up attic space runs entire length of the house. This is your opportunity to own something truly special not been available for 43 years.
Location
State MI
County Oakland
Area Lathrup Vlg
Direction Take Red River North off 11 Mile Road(696 Service Dr.)bear right at fork turns into Morningside Plaza
Rooms
Other Rooms Living Room
Basement Finished
Kitchen Dishwasher, Disposal, Dryer, Microwave, Free-Standing Electric Oven, Free-Standing Electric Range, Free-Standing Refrigerator, Stainless Steel Appliance(s), Washer
Interior
Hot Water Electric
Heating Forced Air
Cooling Attic Fan, Central Air
Fireplaces Type Natural
Fireplace yes
Appliance Dishwasher, Disposal, Dryer, Microwave, Free-Standing Electric Oven, Free-Standing Electric Range, Free-Standing Refrigerator, Stainless Steel Appliance(s), Washer
Heat Source Natural Gas
Laundry 1
Exterior
Exterior Feature Outside Lighting
Parking Features Attached, Door Opener, Electricity
Garage Description 2 Car
Roof Type Asphalt
Accessibility Accessible Approach with Ramp
Porch Patio, Porch
Road Frontage Paved
Garage yes
Building
Foundation Basement, Crawl
Sewer Sewer-Sanitary
Water Municipal Water
Architectural Style Ranch
Warranty No
Level or Stories 1 Story
Structure Type Brick,Stone
Schools
School District Southfield Public Schools
Others
Tax ID 2414376004
Ownership Broker/Agent Owned,Short Sale - No
Acceptable Financing Cash, Conventional
Listing Terms Cash, Conventional
Financing Cash,Conventional
Read Less

©2024 Realcomp II Ltd. Shareholders
Bought with EXP Realty





