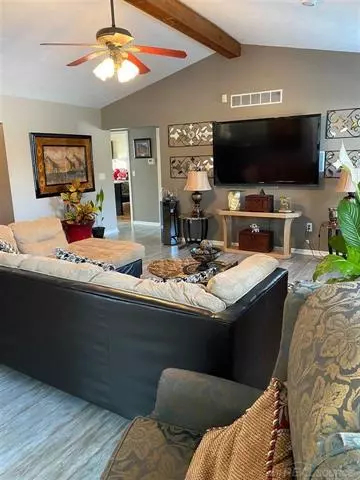For more information regarding the value of a property, please contact us for a free consultation.
20881 N MILES Clinton Township, MI 48036
Want to know what your home might be worth? Contact us for a FREE valuation!

Our team is ready to help you sell your home for the highest possible price ASAP
Key Details
Sold Price $254,000
Property Type Single Family Home
Sub Type Ranch
Listing Status Sold
Purchase Type For Sale
Square Footage 1,370 sqft
Price per Sqft $185
Subdivision Little Mack Estates
MLS Listing ID 58050032732
Sold Date 03/12/21
Style Ranch
Bedrooms 3
Full Baths 1
Half Baths 1
HOA Y/N no
Originating Board MiRealSource
Year Built 1985
Annual Tax Amount $4,218
Lot Size 0.450 Acres
Acres 0.45
Lot Dimensions 100x197
Property Description
Beautiful and Meticulously Maintained Great Room Ranch on Beautiful Lot! Fireplace in Great Room, and Beautifully updated Kitchen with Built-In's. All Appliances Including Washer & Dryer. All Closets in Bedrooms have Organizers. New Deck with Private, Spacious Yard and 12x20 Shed. Completely Finished Basement with Additional Full Bath, Wet Bar, and Possible Additional Bedroom/Home Office. Geo-Thermal Heating and Cooling (separate meter) for Low Utility Bills Year Round. All New Wallside Windows in 2017 With Transferrable Guarantee and All New Blinds. Previous Owner Installed Extensive Electrical for Sound System, Wifi and More! Come See This Beauty; Your Family Won't Be Disappointed!
Location
State MI
County Macomb
Area Clinton Twp
Direction Groesbeck to Little Mack, Turn right onto N Miles
Rooms
Other Rooms Bedroom - Mstr
Basement Finished
Kitchen Dishwasher, Disposal, Dryer, Microwave, Range/Stove, Refrigerator, Washer
Interior
Hot Water Geo Thermal
Fireplaces Type Gas
Fireplace yes
Appliance Dishwasher, Disposal, Dryer, Microwave, Range/Stove, Refrigerator, Washer
Heat Source Geo-Thermal
Exterior
Parking Features Attached, Door Opener, Electricity
Garage Description 2 Car
Porch Deck
Garage yes
Building
Lot Description Sprinkler(s)
Foundation Basement
Sewer Sewer-Sanitary
Water Municipal Water
Architectural Style Ranch
Level or Stories 1 Story
Structure Type Brick,Wood
Schools
School District Chippewa Valley
Others
Tax ID 1122101007
Acceptable Financing Cash, Conventional, FHA, VA
Listing Terms Cash, Conventional, FHA, VA
Financing Cash,Conventional,FHA,VA
Read Less

©2025 Realcomp II Ltd. Shareholders
Bought with Select RE Prof - James Ray & Associates





