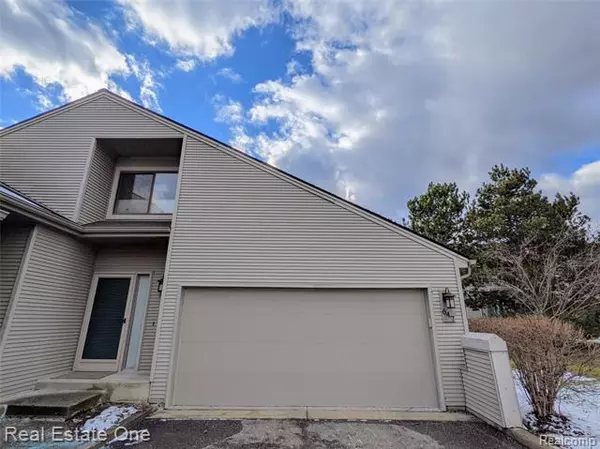For more information regarding the value of a property, please contact us for a free consultation.
647 ASHLEY CIR Rochester Hills, MI 48307
Want to know what your home might be worth? Contact us for a FREE valuation!

Our team is ready to help you sell your home for the highest possible price ASAP
Key Details
Sold Price $256,000
Property Type Condo
Sub Type End Unit
Listing Status Sold
Purchase Type For Sale
Square Footage 1,668 sqft
Price per Sqft $153
Subdivision Barclay Occpn 461
MLS Listing ID 2210004497
Sold Date 03/19/21
Style End Unit
Bedrooms 2
Full Baths 2
Half Baths 1
HOA Fees $303/mo
HOA Y/N yes
Originating Board Realcomp II Ltd
Year Built 1989
Annual Tax Amount $2,834
Property Description
***Offer accepted - pending inspection*** Perfectly located in the heart of Rochester Hills, this beautiful Barclay condominium has been tastefully renovated throughout, and is truly a must-see property! Spacious and open floor plan includes fully remodeled maple and granite kitchen with breakfast counter, open to dining room and cavernous great room - generous master suite with newer full bath and doorwall overlooking paver patio and natural common area - and amazing 2nd floor loft space overlooking great room - perfect for office / flex space. Basement space is clean and inviting, with painted ceilings and floors, and plenty of newer lighting. Recent improvements include: fully redone kitchen / master bath / full bath / half bath, hard-scape patio with iron deco fence at rear - flooring / lighting / hardware / fixtures throughout - and much more. This quality condo is priced to sell, and will not last long.
Location
State MI
County Oakland
Area Rochester Hills
Direction East on Barclay Cr off Rochester Rd, Left on Ashley Cir, Straight thru roundabout, 4th building on the right after roundabout
Rooms
Other Rooms Bedroom - Mstr
Basement Unfinished
Kitchen Dishwasher, Disposal, Dryer, Microwave, Free-Standing Electric Range, Free-Standing Refrigerator, Washer
Interior
Heating Forced Air
Cooling Central Air
Fireplaces Type Gas
Fireplace yes
Appliance Dishwasher, Disposal, Dryer, Microwave, Free-Standing Electric Range, Free-Standing Refrigerator, Washer
Heat Source Natural Gas
Laundry 1
Exterior
Parking Features Attached, Door Opener, Electricity
Garage Description 2 Car
Porch Patio
Road Frontage Paved
Garage yes
Building
Foundation Basement
Sewer Sewer-Sanitary
Water Municipal Water
Architectural Style End Unit
Warranty No
Level or Stories 1 1/2 Story
Structure Type Vinyl
Schools
School District Rochester
Others
Pets Allowed Yes
Tax ID 1526326157
Ownership Private Owned,Short Sale - No
Acceptable Financing Cash, Conventional
Listing Terms Cash, Conventional
Financing Cash,Conventional
Read Less

©2025 Realcomp II Ltd. Shareholders
Bought with KW Domain





