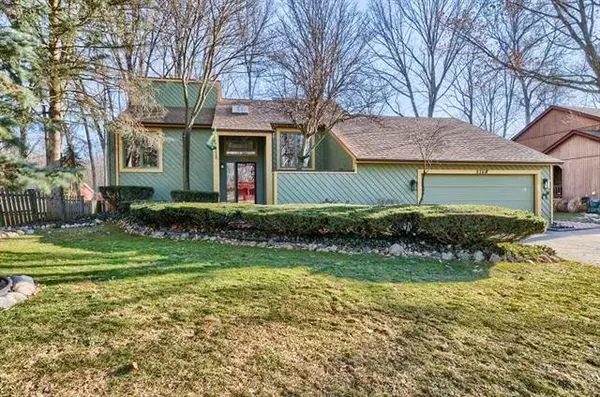For more information regarding the value of a property, please contact us for a free consultation.
5168 Walden Dr Swartz Creek, MI 48473
Want to know what your home might be worth? Contact us for a FREE valuation!

Our team is ready to help you sell your home for the highest possible price ASAP
Key Details
Sold Price $220,000
Property Type Single Family Home
Sub Type Split Level
Listing Status Sold
Purchase Type For Sale
Square Footage 1,660 sqft
Price per Sqft $132
Subdivision Oakwood Village
MLS Listing ID 5050036110
Sold Date 04/22/21
Style Split Level
Bedrooms 3
Full Baths 1
Half Baths 1
Construction Status Platted Sub.
HOA Y/N no
Originating Board East Central Association of REALTORS
Year Built 1983
Annual Tax Amount $2,405
Lot Size 9,583 Sqft
Acres 0.22
Lot Dimensions 80x120
Property Description
Welcome to 5168 Walden Dr - nestled on a private lot in demand Oakwood Village. Home offers open floorplan, Lot of Natural Light Spacious Great Rm with Natural Wood Burning Fireplace, Kitchen with appliances (new electric oven/range will be delivered 3/16), pantry & slate floor, 3 Bedrooms - Master has double closets, Loft overlooks Great Room and has Balcony overlooking Backyard, Main Floor Laundry, Home Office (could be Den or Craft Room) with Slider to backyard, & some hardwood floors. Garage oversized with workbench & oodles of cabinets to storage. Plenty of Storage in this home! Backyard is the perfect place to spend time with family or entertain guests - large deck and brick patio, wired for a hot tub, private fenced yard, and beautifully landscaped! Home has been freshly painted, newer carpet, furnace in last 5 years. Convenient locations to restaurants, shopping, and close to I69 access. Come fall in love with this Beautiful Home!
Location
State MI
County Genesee
Area Gaines Twp
Direction Miller Rd to South on Walden to address
Rooms
Other Rooms Bedroom - Mstr
Kitchen Dishwasher, Disposal, Dryer, Oven, Range/Stove, Refrigerator, Washer
Interior
Interior Features Other, High Spd Internet Avail
Hot Water Natural Gas
Heating Forced Air
Cooling Central Air
Fireplaces Type Natural
Fireplace yes
Appliance Dishwasher, Disposal, Dryer, Oven, Range/Stove, Refrigerator, Washer
Heat Source Natural Gas
Exterior
Exterior Feature Fenced
Garage 2+ Assigned Spaces, Direct Access, Electricity, Door Opener, Attached
Garage Description 2 Car
Waterfront no
Porch Deck, Patio
Road Frontage Paved
Garage yes
Building
Foundation Crawl
Sewer Public Sewer (Sewer-Sanitary)
Water Public (Municipal)
Architectural Style Split Level
Level or Stories Bi-Level
Structure Type Wood
Construction Status Platted Sub.
Schools
School District Swartz Creek
Others
Tax ID 1003504051
Ownership Short Sale - No,Private Owned
SqFt Source Estimated
Acceptable Financing Cash, Conventional, FHA, VA
Listing Terms Cash, Conventional, FHA, VA
Financing Cash,Conventional,FHA,VA
Read Less

©2024 Realcomp II Ltd. Shareholders
Bought with Tremaine Real Living Real Estate
GET MORE INFORMATION






