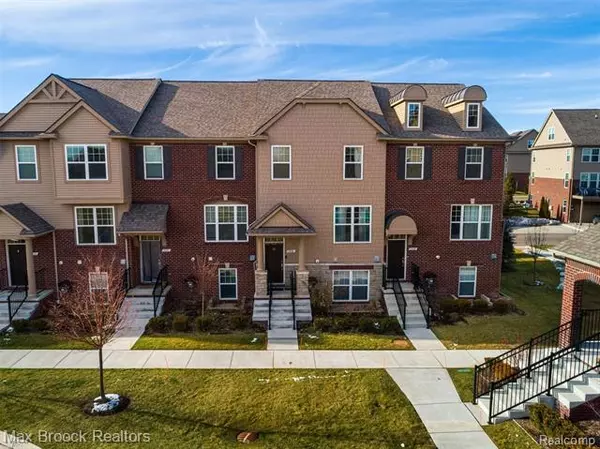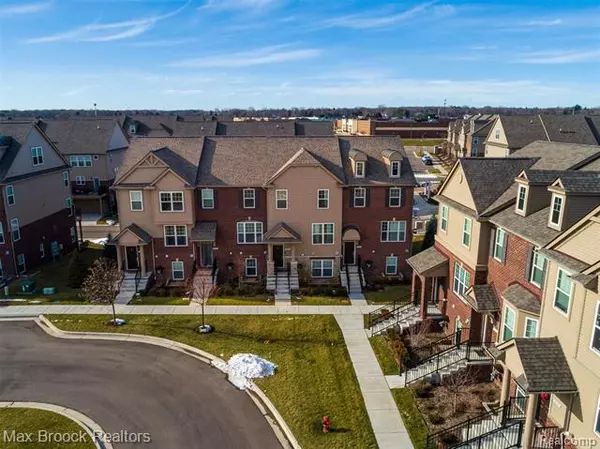For more information regarding the value of a property, please contact us for a free consultation.
2884 GLENBAR CIR Rochester Hills, MI 48307
Want to know what your home might be worth? Contact us for a FREE valuation!

Our team is ready to help you sell your home for the highest possible price ASAP
Key Details
Sold Price $353,000
Property Type Condo
Sub Type Brownstone,Townhouse
Listing Status Sold
Purchase Type For Sale
Square Footage 1,960 sqft
Price per Sqft $180
Subdivision Barrington Park Occpn 2135
MLS Listing ID 2210001985
Sold Date 02/25/21
Style Brownstone,Townhouse
Bedrooms 3
Full Baths 3
Half Baths 1
Construction Status Quick Delivery Home
HOA Fees $175/mo
HOA Y/N yes
Originating Board Realcomp II Ltd
Year Built 2017
Annual Tax Amount $4,841
Property Description
Fabulous opportunity to own one of the utmost beautifully maintained unit in famous Barrington Park Condominium/built in 2017 w/all upgrades features are only the starting of benefits to new Buyer/park front lot/huge +2 Huge Owner's bedrooms @ upper level along full wall tiles. Spa like Bathrooms/Gleaming wood floors on entire main level to access out to TREX deck w/iron fence for all season delights/huge Granite Island Kitchen w/big one sink along Built in Gas Range/Double oven/42' maple cabinets/Lower level office/Guest bed is perfect for todays Home office w/walk in closet along full bath has Garden windows/it is far better than new units since Seller upgrades w/premium selection/lot premium & utmost cared - job transfer makes this opportunity possible/call L/A for exclusions and HOA information.
Location
State MI
County Oakland
Area Rochester Hills
Direction Take Rochester rd to Auburn rd and take Barclay Circle along to Glenbar Circle to 2884 Glenbar Circle.
Rooms
Other Rooms Great Room
Basement Daylight, Finished, Private
Kitchen Dishwasher, ENERGY STAR qualified dishwasher, Disposal, Dryer, ENERGY STAR qualified dryer, Microwave, Built-In Electric Oven, Self Cleaning Oven, Built-In Gas Range, ENERGY STAR qualified refrigerator, Free-Standing Refrigerator, Vented Exhaust Fan, ENERGY STAR qualified washer
Interior
Interior Features Cable Available, Egress Window(s), ENERGY STAR Qualified Door(s), ENERGY STAR Qualified Exhaust Fan(s), ENERGY STAR Qualified Light Fixture(s), ENERGY STAR Qualified Window(s), High Spd Internet Avail, Humidifier, Programmable Thermostat, Utility Smart Meter
Hot Water Electric
Heating ENERGY STAR Qualified Furnace Equipment, Forced Air
Cooling Central Air
Fireplace no
Appliance Dishwasher, ENERGY STAR qualified dishwasher, Disposal, Dryer, ENERGY STAR qualified dryer, Microwave, Built-In Electric Oven, Self Cleaning Oven, Built-In Gas Range, ENERGY STAR qualified refrigerator, Free-Standing Refrigerator, Vented Exhaust Fan, ENERGY STAR qualified washer
Heat Source Natural Gas
Laundry 1
Exterior
Exterior Feature Grounds Maintenance, Outside Lighting, Private Entry
Parking Features Attached, Direct Access, Door Opener, Electricity, Heated
Garage Description 2 Car
Roof Type Asphalt
Accessibility Accessible Approach with Ramp, Accessible Bedroom, Accessible Central Living Area, Accessible Closets, Accessible Common Area, Accessible Doors, Accessible Electrical and Environmental Controls, Accessible Entrance, Accessible Full Bath, Accessible Kitchen, Accessible Kitchen Appliances, Accessible Stairway, Accessible Washer/Dryer, Adaptable Bathroom Walls, Central Living Area, Common Area, Smart Technology
Road Frontage Paved
Garage yes
Building
Lot Description Level, North Windbreaks, South/West Shading, Sprinkler(s), Vacation Home
Foundation Slab
Sewer Sewer-Sanitary
Water Community, Municipal Water
Architectural Style Brownstone, Townhouse
Warranty No
Level or Stories 3 Story
Structure Type Brick
Construction Status Quick Delivery Home
Schools
School District Rochester
Others
Pets Allowed Call, Cats OK, Dogs OK
Tax ID 1526378096
Ownership Private Owned,Short Sale - No
Acceptable Financing Cash, Conventional
Listing Terms Cash, Conventional
Financing Cash,Conventional
Read Less

©2025 Realcomp II Ltd. Shareholders
Bought with EXP Realty





