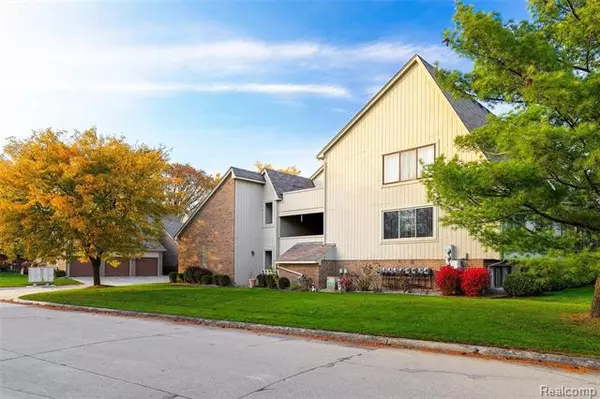For more information regarding the value of a property, please contact us for a free consultation.
42376 Lochmoor ST Clinton Twp, MI 48038
Want to know what your home might be worth? Contact us for a FREE valuation!

Our team is ready to help you sell your home for the highest possible price ASAP
Key Details
Sold Price $115,000
Property Type Condo
Sub Type Raised Ranch,Ranch
Listing Status Sold
Purchase Type For Sale
Square Footage 1,307 sqft
Price per Sqft $87
Subdivision Schultz Estates Condo
MLS Listing ID 2200102579
Sold Date 02/01/21
Style Raised Ranch,Ranch
Bedrooms 2
Full Baths 1
HOA Fees $272/mo
HOA Y/N yes
Originating Board Realcomp II Ltd
Year Built 1988
Annual Tax Amount $1,972
Property Description
You'll feel right at home in this Move in Ready wonderfully designed 1 story condo, it flows so nicely! Great place to call home with so many updates! Beautiful laminate flooring throughout kitchen, halls and dining areas. Nice size kitchen with a Planters window and eating area. The bedrooms are generous in size one of them with a walk-in closet. The home has a huge living room with doorwall that leads to 12 x 13 private cover deck. Huge 1st floor laundry/pantry. 1 car attached finished garage for an added bonus an upper 10 x 14 finished storage room. New Furnace 2020. HOA includes water, trash and snow removal, exterior maintenance, lawn and snow removal. No pets allowed. Brand new furnace (2021)
Location
State MI
County Macomb
Area Clinton Twp
Direction CANAL EAST TO GREENFIELD INTO COMPLEX
Rooms
Other Rooms Bedroom - Mstr
Kitchen Dishwasher, Disposal, Dryer, Microwave, Free-Standing Gas Oven, Free-Standing Gas Range, Free-Standing Refrigerator, Washer
Interior
Interior Features Cable Available
Hot Water Natural Gas
Heating Forced Air
Cooling Ceiling Fan(s), Central Air
Fireplace no
Appliance Dishwasher, Disposal, Dryer, Microwave, Free-Standing Gas Oven, Free-Standing Gas Range, Free-Standing Refrigerator, Washer
Heat Source Natural Gas
Laundry 1
Exterior
Parking Features Attached, Door Opener, Electricity
Garage Description 1 Car
Roof Type Asphalt
Road Frontage Paved
Garage yes
Building
Foundation Slab
Sewer Sewer-Sanitary
Water Municipal Water
Architectural Style Raised Ranch, Ranch
Warranty No
Level or Stories 1 Story Up
Structure Type Brick
Schools
School District Chippewa Valley
Others
Pets Allowed No
Tax ID 1108181004
Ownership Private Owned,Short Sale - No
Acceptable Financing Cash, Conventional
Rebuilt Year 2006
Listing Terms Cash, Conventional
Financing Cash,Conventional
Read Less

©2025 Realcomp II Ltd. Shareholders
Bought with Market Elite Inc





