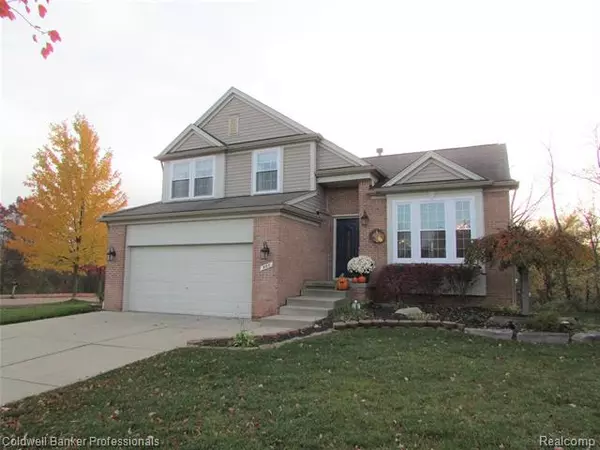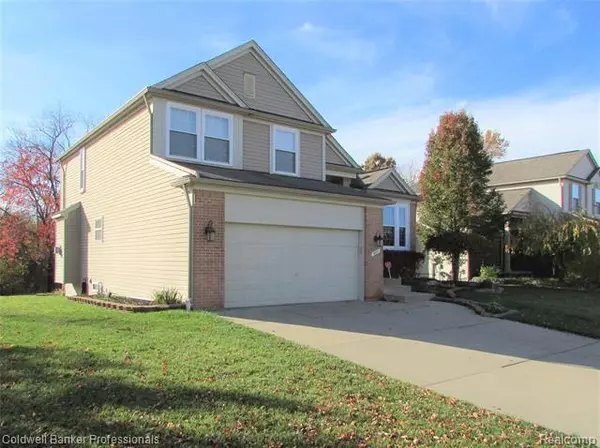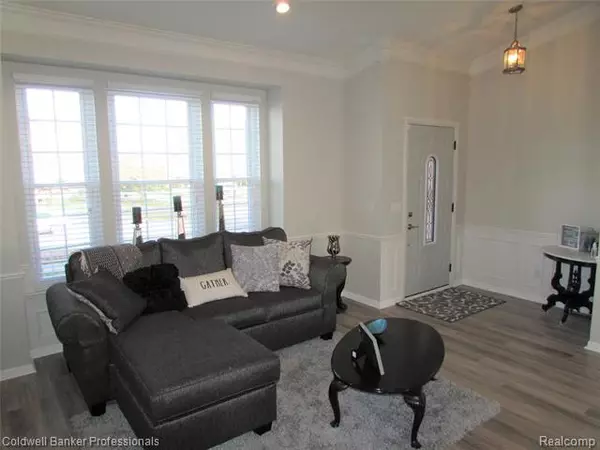For more information regarding the value of a property, please contact us for a free consultation.
500 OTTER RUN RD Holly, MI 48442
Want to know what your home might be worth? Contact us for a FREE valuation!

Our team is ready to help you sell your home for the highest possible price ASAP
Key Details
Sold Price $270,000
Property Type Single Family Home
Sub Type Split Level
Listing Status Sold
Purchase Type For Sale
Square Footage 1,835 sqft
Price per Sqft $147
Subdivision The Preserve Of Riverside Condo
MLS Listing ID 2200089980
Sold Date 12/11/20
Style Split Level
Bedrooms 3
Full Baths 3
Half Baths 1
Construction Status Site Condo
HOA Fees $19/ann
HOA Y/N yes
Originating Board Realcomp II Ltd
Year Built 2004
Annual Tax Amount $2,034
Lot Size 10,890 Sqft
Acres 0.25
Lot Dimensions 78 x 130 x 89 x 130
Property Description
BUILDER'S MODEL in the Preserves of Riverside! Gift yourself this lovely home for the holidays! FIVE levels of living space make this multi-level home unique and perfect for holiday entertaining. Imagine the scent of Christmas as you enter your home through the front door. Family is gathered in the living room with high ceilings, beautiful crown molding and architectural detailing. The smells of Christmas dinner are wafting from the kitchen with tons of storage and plenty of room to prepare the meal in your new double oven-a chef's dream! The kitchen overlooks the family room with gas fireplace where all the children are playing with their gifts. The men have gathered in the rec room to enjoy a football game, play some cards and cheer the season. After the festivities, everyone gathers for a holiday movie in the "theatre-style" room. Three bedrooms with 3 & 1/2 baths mean plenty of places to rest and rejuvenate. Don't wait to see this home! It could be yours in time for the holidays!
Location
State MI
County Oakland
Area Holly Twp
Direction Academy Rd west to Deer Valley Rd south to Otter Run Rd north. Home is on the corner.
Rooms
Other Rooms Bedroom - Mstr
Basement Daylight, Finished
Kitchen Electric Cooktop, Dishwasher, Disposal, Dryer, Microwave, Double Oven, Washer
Interior
Interior Features Cable Available, High Spd Internet Avail
Hot Water Natural Gas
Heating Forced Air
Cooling Ceiling Fan(s), Central Air
Fireplaces Type Gas
Fireplace yes
Appliance Electric Cooktop, Dishwasher, Disposal, Dryer, Microwave, Double Oven, Washer
Heat Source Natural Gas
Laundry 1
Exterior
Exterior Feature Outside Lighting
Parking Features Attached, Direct Access, Door Opener, Electricity
Garage Description 2 Car
Roof Type Asphalt
Porch Porch - Covered
Road Frontage Paved, Pub. Sidewalk
Garage yes
Building
Lot Description Corner Lot, Sprinkler(s)
Foundation Basement
Sewer Sewer-Sanitary
Water Municipal Water
Architectural Style Split Level
Warranty No
Level or Stories Quad-Level
Structure Type Brick,Vinyl
Construction Status Site Condo
Schools
School District Holly
Others
Pets Allowed Yes
Tax ID 0133327025
Ownership Private Owned,Short Sale - No
Assessment Amount $262
Acceptable Financing Cash, Conventional, FHA, Rural Development, VA
Listing Terms Cash, Conventional, FHA, Rural Development, VA
Financing Cash,Conventional,FHA,Rural Development,VA
Read Less

©2025 Realcomp II Ltd. Shareholders
Bought with Real Estate One Great Lakes Bay





