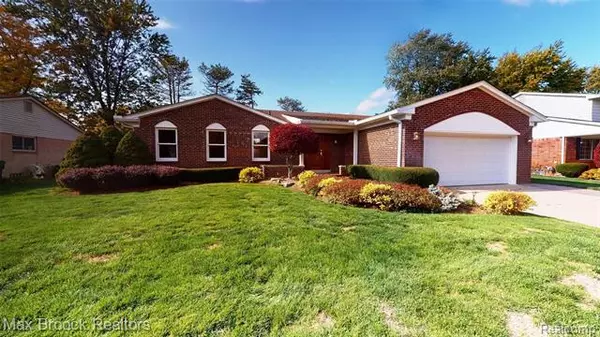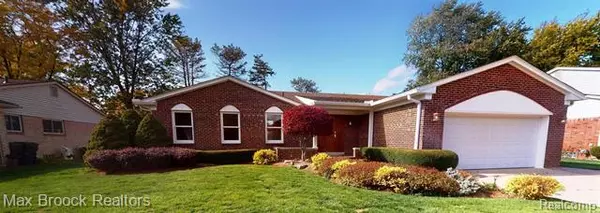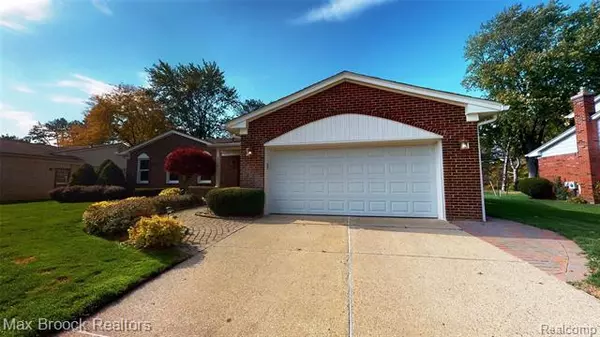For more information regarding the value of a property, please contact us for a free consultation.
2628 STONEBURY DR Rochester Hills, MI 48307
Want to know what your home might be worth? Contact us for a FREE valuation!

Our team is ready to help you sell your home for the highest possible price ASAP
Key Details
Sold Price $317,000
Property Type Single Family Home
Sub Type Ranch
Listing Status Sold
Purchase Type For Sale
Square Footage 1,903 sqft
Price per Sqft $166
Subdivision Edinshire Sub No 1
MLS Listing ID 2200088896
Sold Date 12/21/20
Style Ranch
Bedrooms 3
Full Baths 2
Half Baths 1
HOA Fees $8/ann
HOA Y/N yes
Originating Board Realcomp II Ltd
Year Built 1976
Annual Tax Amount $3,263
Lot Size 10,454 Sqft
Acres 0.24
Lot Dimensions 80.00X131.00
Property Description
Meticulously maintained, 3 bed, 2.1 bath Rochester brick ranch. Many of the mechanicals look to be newer or in good condition. Main level features wood floors in kitchen, dining and 1 bedroom (potentially under the carpet in other areas) plus, parkay floors in family room. Tons of storage in kitchen and dining room with cabinets that look to be early 2000. Enjoy double sided fire place in Living room/ Family Room. Large basement with giant rec room, and 22 X 11 Gym space with additional shower. Apparent updates include: windows, Generator 2020 & Electrical 2019, everything else looks like it has been well maintained. Home backs to large vacant lot owned by Association with mature trees, open space and water feature. Rochester Schools, great location and a real find! Estate Sale, all information is approximate. Buyer Agent to Verify. Check out matterport link and video for more info
Location
State MI
County Oakland
Area Rochester Hills
Direction HEAD NORTH ON JONH R FROM AUBURN ROAD, THEN HEAD WEST ONTO BRISTON DR AND SOUTH ON STONEBURY
Rooms
Other Rooms Bath - Full
Basement Partially Finished
Kitchen Electric Cooktop, Dishwasher, Disposal, Dryer, Built-In Electric Oven, Range Hood, Free-Standing Refrigerator, Washer
Interior
Hot Water Natural Gas
Heating Forced Air
Cooling Central Air
Fireplace yes
Appliance Electric Cooktop, Dishwasher, Disposal, Dryer, Built-In Electric Oven, Range Hood, Free-Standing Refrigerator, Washer
Heat Source Natural Gas
Exterior
Exterior Feature Whole House Generator
Parking Features Attached, Direct Access, Door Opener, Electricity
Garage Description 2.5 Car
Roof Type Asphalt
Porch Patio, Porch - Covered
Road Frontage Paved
Garage yes
Building
Foundation Basement
Sewer Sewer-Sanitary
Water Municipal Water
Architectural Style Ranch
Warranty No
Level or Stories 1 Story
Structure Type Brick
Schools
School District Rochester
Others
Tax ID 1526476004
Ownership Private Owned,Short Sale - No
Acceptable Financing Cash, Conventional, FHA, VA
Rebuilt Year 2000
Listing Terms Cash, Conventional, FHA, VA
Financing Cash,Conventional,FHA,VA
Read Less

©2025 Realcomp II Ltd. Shareholders
Bought with Keller Williams Lakeside





