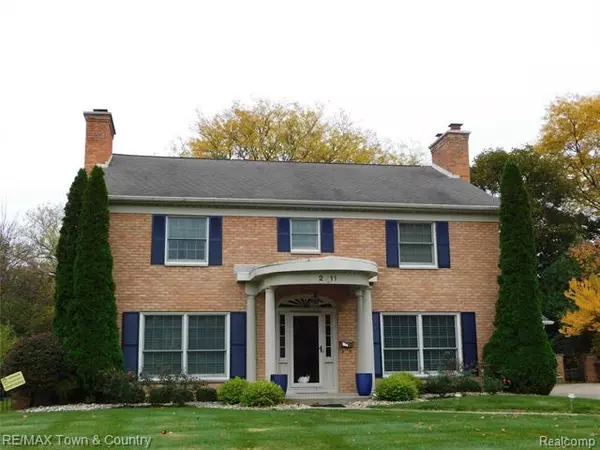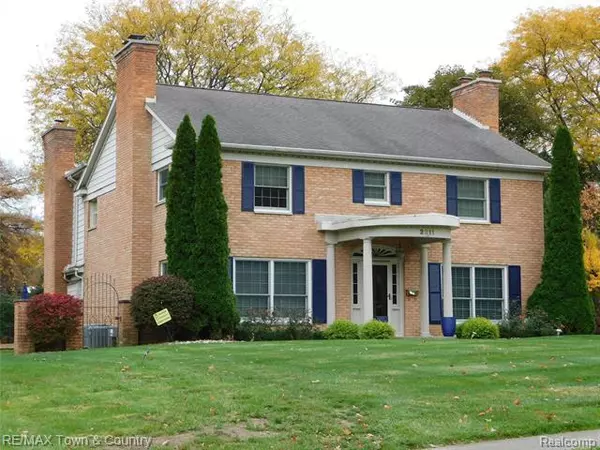For more information regarding the value of a property, please contact us for a free consultation.
2811 WESTWOOD PKWY Flint, MI 48503
Want to know what your home might be worth? Contact us for a FREE valuation!

Our team is ready to help you sell your home for the highest possible price ASAP
Key Details
Sold Price $300,000
Property Type Single Family Home
Sub Type Colonial
Listing Status Sold
Purchase Type For Sale
Square Footage 4,043 sqft
Price per Sqft $74
Subdivision Woodcroft Estates
MLS Listing ID 2200086469
Sold Date 01/28/21
Style Colonial
Bedrooms 5
Full Baths 4
Half Baths 1
HOA Y/N no
Originating Board Realcomp II Ltd
Year Built 1962
Annual Tax Amount $2,712
Lot Size 0.470 Acres
Acres 0.47
Lot Dimensions 84x241x104x223
Property Description
Located in Historic Woodcroft Estates this stunning colonial will not disappoint. Large rooms with a great flow create an entertainers dream. Three fireplaces to keep you warm in the winter. Master suite with private office, lrg W/I closet, 12x10 prvt. bath, silver travertine tile, whirlpool tub and wet bar. Fresh paint, basement flooring, Andersen double hung windows, new decking, two furnace and air units, two hot water heaters. This spacious 5 bedroom home with 4.5 baths will exceed your expectations. Close to shopping, expressway, university corridor and hospitals. Qualifies for Flint Promise and convenient to Flint Powers High School
Location
State MI
County Genesee
Area Flint
Direction Colchester South off Miller, Left on Westwood, House on right.
Rooms
Other Rooms Dining Room
Basement Finished, Interior Access Only, Partially Finished
Kitchen Bar Fridge, Electric Cooktop, ENERGY STAR qualified dishwasher, Disposal, Dryer, Microwave, Built-In Electric Oven, Double Oven, Self Cleaning Oven, Built-In Electric Range, Free-Standing Refrigerator, Stainless Steel Appliance(s), Vented Exhaust Fan, Washer
Interior
Interior Features Cable Available, ENERGY STAR Qualified Window(s), Programmable Thermostat, Security Alarm (owned), Wet Bar
Hot Water Natural Gas
Heating Forced Air
Cooling Attic Fan, Ceiling Fan(s), Central Air
Fireplaces Type Natural
Fireplace yes
Appliance Bar Fridge, Electric Cooktop, ENERGY STAR qualified dishwasher, Disposal, Dryer, Microwave, Built-In Electric Oven, Double Oven, Self Cleaning Oven, Built-In Electric Range, Free-Standing Refrigerator, Stainless Steel Appliance(s), Vented Exhaust Fan, Washer
Heat Source Natural Gas
Laundry 1
Exterior
Exterior Feature Chimney Cap(s), Gutter Guard System, Security Patrol
Parking Features 2+ Assigned Spaces, Attached, Direct Access, Door Opener, Side Entrance
Garage Description 2 Car
Roof Type Asphalt
Porch Deck
Road Frontage Paved
Garage yes
Building
Lot Description Sprinkler(s)
Foundation Basement
Sewer Sewer-Sanitary
Water Municipal Water
Architectural Style Colonial
Warranty No
Level or Stories 2 Story
Structure Type Aluminum,Brick
Schools
School District Flint
Others
Tax ID 4023404006
Ownership Private Owned,Short Sale - No
Acceptable Financing Cash, Conventional
Listing Terms Cash, Conventional
Financing Cash,Conventional
Read Less

©2025 Realcomp II Ltd. Shareholders
Bought with RE/MAX Edge





