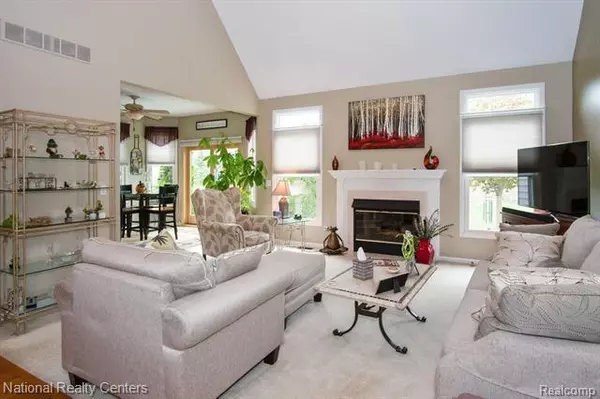For more information regarding the value of a property, please contact us for a free consultation.
318 GRANITE DR Howell, MI 48843
Want to know what your home might be worth? Contact us for a FREE valuation!

Our team is ready to help you sell your home for the highest possible price ASAP
Key Details
Sold Price $337,500
Property Type Single Family Home
Sub Type Cape Cod,Contemporary,Ranch
Listing Status Sold
Purchase Type For Sale
Square Footage 2,463 sqft
Price per Sqft $137
Subdivision Mystic Meadows Site Condo
MLS Listing ID 2200085925
Sold Date 11/19/20
Style Cape Cod,Contemporary,Ranch
Bedrooms 3
Full Baths 2
Half Baths 1
HOA Fees $44/qua
HOA Y/N yes
Originating Board Realcomp II Ltd
Year Built 2003
Annual Tax Amount $2,705
Lot Size 0.460 Acres
Acres 0.46
Lot Dimensions 77 X 226 X 77 X 226
Property Description
ALL OFFRES DUE BY 5:30PM SUNDAY 10-18-2020. This is a truly remarkable home for families & entertaining! this home starts with a dramatic 2-story foyer joined by a cozy den/study and spacious dining room. The foyer flows into a two story great room with a wall of windows that frame the fireplace letting in lots of natural light. The main floor master bedroom suite has a private bath with soaking tub, ceramic tile shower, dual sinks and a large walk in closet. Wake up every morning to the sounds of nature. Picture perfect home on a near 1/2 acre lot. Secluded court subdivision with only 15 home sites. The home has a private backyard w/ Trex deck , with views of the nature area it's perfect for casual entertaining. The second floor has two large bedrooms all w/ large closets and great views. The bonus room 26 x 12 could easily be finished for a 4th bedroom or a fun family /hobby room. The basement has 10 foot ceilings and is waiting to be finished.
Location
State MI
County Livingston
Area Marion Twp
Direction N BURKHART
Rooms
Other Rooms Great Room
Basement Unfinished
Kitchen Dishwasher, Disposal, Dryer, Microwave, Free-Standing Gas Range, ENERGY STAR qualified refrigerator, Washer
Interior
Interior Features Cable Available, Egress Window(s), High Spd Internet Avail, Programmable Thermostat
Hot Water Natural Gas
Heating Forced Air
Cooling Ceiling Fan(s), Central Air
Fireplaces Type Gas
Fireplace yes
Appliance Dishwasher, Disposal, Dryer, Microwave, Free-Standing Gas Range, ENERGY STAR qualified refrigerator, Washer
Heat Source Natural Gas
Laundry 1
Exterior
Exterior Feature Outside Lighting
Garage Attached, Door Opener, Electricity, Side Entrance
Garage Description 3 Car
Waterfront no
Roof Type Asphalt
Accessibility Accessible Approach with Ramp, Accessible Bedroom, Accessible Central Living Area, Accessible Closets, Accessible Common Area, Accessible Electrical and Environmental Controls, Accessible Entrance, Accessible Full Bath, Accessible Hallway(s), Accessible Kitchen, Accessible Kitchen Appliances, Accessible Washer/Dryer
Porch Patio, Porch
Road Frontage Paved
Garage yes
Building
Lot Description Level, Sprinkler(s)
Foundation Basement
Sewer Sewer-Sanitary
Water Municipal Water
Architectural Style Cape Cod, Contemporary, Ranch
Warranty No
Level or Stories 1 Story
Structure Type Brick
Schools
School District Howell
Others
Tax ID 1005203003
Ownership Private Owned,Short Sale - No
Acceptable Financing Cash, Conventional, FHA, Rural Development, VA
Listing Terms Cash, Conventional, FHA, Rural Development, VA
Financing Cash,Conventional,FHA,Rural Development,VA
Read Less

©2024 Realcomp II Ltd. Shareholders
Bought with Wilbanks Real Estate
GET MORE INFORMATION






