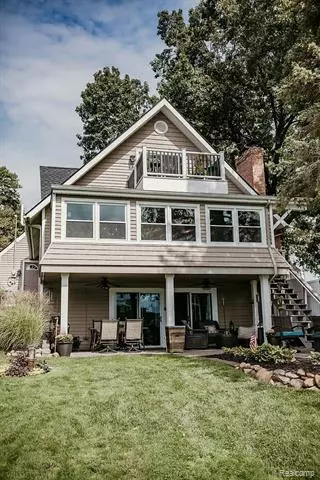For more information regarding the value of a property, please contact us for a free consultation.
999 LAKESIDE DR Brighton, MI 48116
Want to know what your home might be worth? Contact us for a FREE valuation!

Our team is ready to help you sell your home for the highest possible price ASAP
Key Details
Sold Price $645,000
Property Type Single Family Home
Sub Type Contemporary
Listing Status Sold
Purchase Type For Sale
Square Footage 1,580 sqft
Price per Sqft $408
Subdivision Howells Brighton Beach Sub
MLS Listing ID 2200073604
Sold Date 10/20/20
Style Contemporary
Bedrooms 4
Full Baths 2
HOA Fees $10/ann
HOA Y/N yes
Originating Board Realcomp II Ltd
Year Built 1975
Annual Tax Amount $6,097
Lot Size 0.360 Acres
Acres 0.36
Lot Dimensions 103x154
Property Description
Settled on a quiet dead end street this 4 bed/2 bath home on ALL SPORTS Private Brighton Lake is ready for you to call home. The main floor showcases black walnut hardwood flooring. 3 seasons room renovated in 2019 into dining room with beautiful views of the Lake, living room with gas burning fireplace. Updated Kitchen with white cabinetry, cambria quartz countertops,Kohler Farmhouse single basin kitchen sink with hands free faucet and stainless steel appliances all less than 1 year old. Main floor also has 1 Bed/1 Bath. Upstairs hosts a Master bedroom with private balcony, spare bedroom and a full bathroom. Finished walk out basement with new bamboo flooring has an additional bedroom and great living room space. Washer and Dryer Room with hookups also available upstairs. This home is a must see. Conveniently within walking distance to Brighton Area Schools and a short walk to downtown Brighton. This lake home has everything you are looking for in a perfect Brighton location!
Location
State MI
County Livingston
Area Brighton
Direction South on W Grand River Ave, West on W Main St, South on N Seventh St, East on Livingston St, South on Brighton St.
Rooms
Other Rooms Bedroom
Basement Finished, Walkout Access
Kitchen Dishwasher, Disposal, Dryer, Ice Maker, Free-Standing Electric Oven, Range Hood, Free-Standing Refrigerator, Stainless Steel Appliance(s), Washer, Water Purifier Owned
Interior
Interior Features Cable Available, Carbon Monoxide Alarm(s), Dual-Flush Toilet(s), High Spd Internet Avail, Utility Smart Meter, Water Softener (owned)
Heating Forced Air
Cooling Ceiling Fan(s), Central Air, ENERGY STAR Qualified Ceiling Fan(s)
Fireplaces Type Gas
Fireplace yes
Appliance Dishwasher, Disposal, Dryer, Ice Maker, Free-Standing Electric Oven, Range Hood, Free-Standing Refrigerator, Stainless Steel Appliance(s), Washer, Water Purifier Owned
Heat Source Natural Gas
Laundry 1
Exterior
Exterior Feature Chimney Cap(s), Gutter Guard System
Garage Detached, Door Opener, Electricity
Garage Description 2 Car
Waterfront yes
Waterfront Description Lake Front
Water Access Desc All Sports Lake
Roof Type Asphalt
Porch Balcony, Porch - Covered
Road Frontage Paved
Garage yes
Building
Lot Description Easement
Foundation Basement
Sewer Sewer at Street
Water Well-Existing
Architectural Style Contemporary
Warranty No
Level or Stories 2 Story
Structure Type Vinyl
Schools
School District Brighton
Others
Tax ID 1831301181
Ownership Private Owned,Short Sale - No
Acceptable Financing Cash, Conventional
Rebuilt Year 2019
Listing Terms Cash, Conventional
Financing Cash,Conventional
Read Less

©2024 Realcomp II Ltd. Shareholders
Bought with Remerica United Realty
GET MORE INFORMATION






