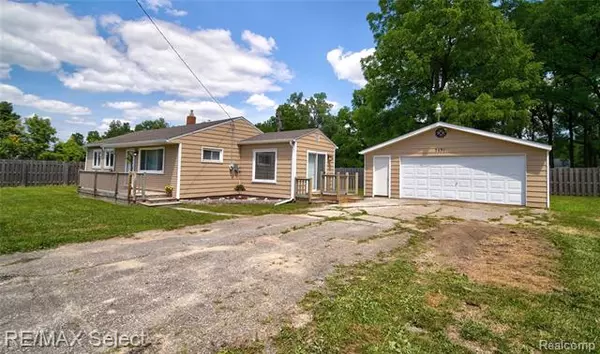For more information regarding the value of a property, please contact us for a free consultation.
3431 GRIFFITH CRT Burton, MI 48529
Want to know what your home might be worth? Contact us for a FREE valuation!

Our team is ready to help you sell your home for the highest possible price ASAP
Key Details
Sold Price $85,100
Property Type Single Family Home
Sub Type Ranch
Listing Status Sold
Purchase Type For Sale
Square Footage 1,008 sqft
Price per Sqft $84
Subdivision Atherton Homestead No 2
MLS Listing ID 2200054886
Sold Date 03/08/21
Style Ranch
Bedrooms 3
Full Baths 1
Half Baths 1
HOA Y/N no
Originating Board Realcomp II Ltd
Year Built 1956
Annual Tax Amount $1,332
Lot Size 10,890 Sqft
Acres 0.25
Lot Dimensions 120.00X89.00
Property Description
Wow! Amazing home located in Bendle Schools. Conveniently located near everything! This 3 bedroom and 1.5 bathroom home is located on a large lot with 2.5 car garage. Updates galore can be found; both bathrooms, kitchen counters and floors, some newer windows, all new interior and exterior too. The home is located at the end of a private dead end street. The home has new electrical service, new panel, all new wiring and outlets. New pex plumbing, new furnace and on-demand hot water heater, new R-38 insulation, new drywall, new faucets, floor coverings, microwave and dishwasher. Upgrades were done from 2018-2020. Don't miss out on this one! Call today for a private appointment. Highest and Best due by Sunday, July 19, 2020 - NOON Please
Location
State MI
County Genesee
Area Burton
Direction East of Saginaw - North of Bristol Road
Rooms
Other Rooms Living Room
Kitchen Dishwasher, Microwave, Free-Standing Electric Range, Free-Standing Refrigerator
Interior
Hot Water Natural Gas, Tankless
Heating Forced Air
Cooling Ceiling Fan(s)
Fireplace no
Appliance Dishwasher, Microwave, Free-Standing Electric Range, Free-Standing Refrigerator
Heat Source Natural Gas
Exterior
Exterior Feature Fenced
Parking Features 2+ Assigned Spaces, Detached
Garage Description 2.5 Car
Roof Type Asphalt
Porch Deck, Patio, Porch
Road Frontage Gravel, Private
Garage yes
Building
Foundation Crawl
Sewer Sewer-Sanitary
Water Municipal Water
Architectural Style Ranch
Warranty No
Level or Stories 1 Story
Structure Type Aluminum,Vinyl
Schools
School District Bendle
Others
Pets Allowed Cats OK, Dogs OK, Yes
Tax ID 5929552096
Ownership Private Owned,Short Sale - No
Acceptable Financing Cash, Conventional
Listing Terms Cash, Conventional
Financing Cash,Conventional
Read Less

©2025 Realcomp II Ltd. Shareholders
Bought with Keller Williams First





