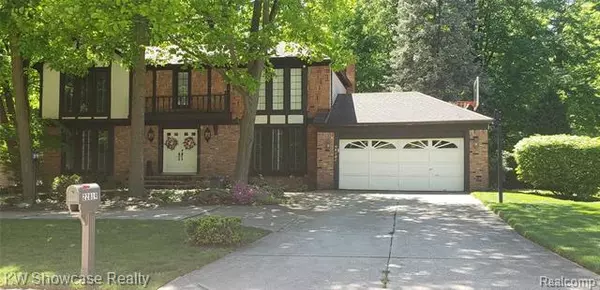For more information regarding the value of a property, please contact us for a free consultation.
22819 Lisa CRT Farmington Hills, MI 48335
Want to know what your home might be worth? Contact us for a FREE valuation!

Our team is ready to help you sell your home for the highest possible price ASAP
Key Details
Sold Price $397,000
Property Type Single Family Home
Sub Type Colonial
Listing Status Sold
Purchase Type For Sale
Square Footage 3,017 sqft
Price per Sqft $131
Subdivision Green Hill Woods
MLS Listing ID 2200099890
Sold Date 01/22/21
Style Colonial
Bedrooms 4
Full Baths 3
Half Baths 1
HOA Fees $14/ann
HOA Y/N yes
Originating Board Realcomp II Ltd
Year Built 1978
Annual Tax Amount $9,493
Lot Size 0.290 Acres
Acres 0.29
Lot Dimensions 98x130
Property Description
Spacious family sized Tudor on quiet cul-de-sac in popular Green Hill Woods Subdivision on large, treed lot backing to woods. Four bedrooms and 3.5 baths with 3,017 sq feet plus additional 1,700 sq feet in finished walkout basement. Bright open floor plan has large windows throughout. Two-story foyer opens to office and living room/dining room. Large, vaulted FR with fireplace and door-wall to balcony. Generous kitchen with new appliances, sink, countertops, floor, and lighting. Main floor laundry/mudroom leads to large garage. Four large bedrooms with plenty of closets upstairs. Main bath has new countertop, sink and fixtures. Double doors open to huge master with updated bath and walk-in closet. Newly finished W/O basement with two door-walls leading to private brick patio, separate office, and new full bath. New furnace & AC, window coverings, roof over FR, gutters, sump pump, radon remediation, electrical panel, alarm system. Trees trimmed 2019. Convenient to freeways & shopping.
Location
State MI
County Oakland
Area Farmington Hills
Direction Halsted Road to east on Tina, left on Vacri then left on Lisa Court.
Rooms
Other Rooms Bath - Full
Basement Finished, Walkout Access
Kitchen Electric Cooktop, Dishwasher, Disposal, Exhaust Fan, Double Oven, Built-In Electric Range, Range Hood, Free-Standing Refrigerator, Stainless Steel Appliance(s)
Interior
Interior Features Cable Available, High Spd Internet Avail, Humidifier
Hot Water Natural Gas
Heating Forced Air
Cooling Ceiling Fan(s), Central Air
Fireplaces Type Natural
Fireplace yes
Appliance Electric Cooktop, Dishwasher, Disposal, Exhaust Fan, Double Oven, Built-In Electric Range, Range Hood, Free-Standing Refrigerator, Stainless Steel Appliance(s)
Heat Source Natural Gas
Laundry 1
Exterior
Parking Features Attached, Direct Access, Door Opener, Electricity
Garage Description 2.5 Car
Roof Type Asphalt
Porch Balcony, Deck, Patio, Porch
Road Frontage Paved
Garage yes
Building
Lot Description Wooded
Foundation Basement
Sewer Sewer-Sanitary
Water Municipal Water
Architectural Style Colonial
Warranty No
Level or Stories 2 Story
Structure Type Brick,Cedar,Stucco/EIFS
Schools
School District Farmington
Others
Pets Allowed Yes
Tax ID 2329326010
Ownership Private Owned,Short Sale - No
Acceptable Financing Cash, Conventional, FHA, VA
Rebuilt Year 2017
Listing Terms Cash, Conventional, FHA, VA
Financing Cash,Conventional,FHA,VA
Read Less

©2025 Realcomp II Ltd. Shareholders
Bought with EXP Realty





