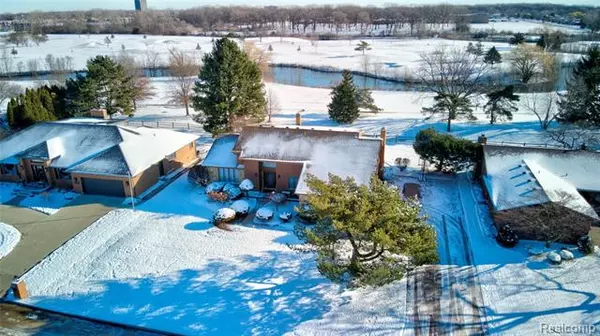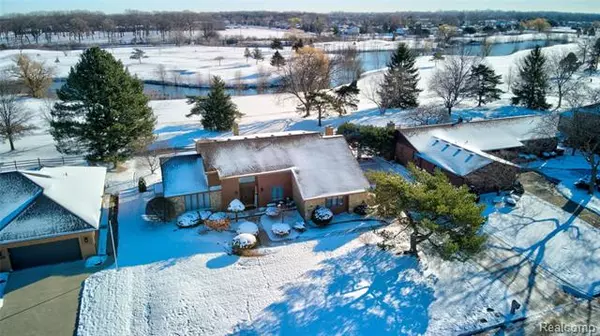For more information regarding the value of a property, please contact us for a free consultation.
17759 YORKSHIRE DR Riverview, MI 48193
Want to know what your home might be worth? Contact us for a FREE valuation!

Our team is ready to help you sell your home for the highest possible price ASAP
Key Details
Sold Price $389,900
Property Type Single Family Home
Sub Type Colonial
Listing Status Sold
Purchase Type For Sale
Square Footage 2,783 sqft
Price per Sqft $140
Subdivision Golf View Greens No 1
MLS Listing ID 2200099218
Sold Date 02/08/21
Style Colonial
Bedrooms 3
Full Baths 3
Half Baths 1
HOA Y/N no
Originating Board Realcomp II Ltd
Year Built 1980
Annual Tax Amount $7,598
Lot Size 0.340 Acres
Acres 0.34
Lot Dimensions 105.00X140.00
Property Description
Pride of ownership abounds when you walk through the front door to your new home. Located on the 3rd hole of the Riverview Highlands Golf Course, thisstunning 3 bedroom, 3.5 bath home features a recently remodeled kitchen with quartz counter-tops, recently remodeled bathrooms and a fully finished basement with a possible 4th bedroom. Enjoy outdoor gatherings on the sprawling patio OR the covered porch overlooking the golf course. Call us today for your private showing! Excluded from sale: Washer, Dryer and Garage Refrigerator.
Location
State MI
County Wayne
Area Riverview
Direction North of Sibley and West of Fort Street
Rooms
Other Rooms Bath - Full
Basement Finished, Interior Access Only
Kitchen Dishwasher, Disposal, Exhaust Fan, Microwave, Free-Standing Gas Oven, Free-Standing Refrigerator
Interior
Interior Features Cable Available, High Spd Internet Avail, Programmable Thermostat
Hot Water Natural Gas
Heating Forced Air
Cooling Ceiling Fan(s), Central Air
Fireplaces Type Gas
Fireplace yes
Appliance Dishwasher, Disposal, Exhaust Fan, Microwave, Free-Standing Gas Oven, Free-Standing Refrigerator
Heat Source Natural Gas
Laundry 1
Exterior
Exterior Feature Outside Lighting, Spa/Hot-tub
Parking Features Attached
Garage Description 2 Car
Roof Type Asphalt
Porch Balcony, Deck, Patio, Porch
Road Frontage Paved, Pub. Sidewalk
Garage yes
Building
Lot Description Golf Community, Golf Frontage
Foundation Basement
Sewer Sewer-Sanitary
Water Municipal Water
Architectural Style Colonial
Warranty No
Level or Stories 2 Story
Structure Type Brick
Schools
School District Riverview
Others
Pets Allowed Yes
Tax ID 51006010027000
Ownership Private Owned,Short Sale - No
Assessment Amount $320
Acceptable Financing Cash, Conventional, FHA, VA
Listing Terms Cash, Conventional, FHA, VA
Financing Cash,Conventional,FHA,VA
Read Less

©2025 Realcomp II Ltd. Shareholders
Bought with EXP Realty LLC





