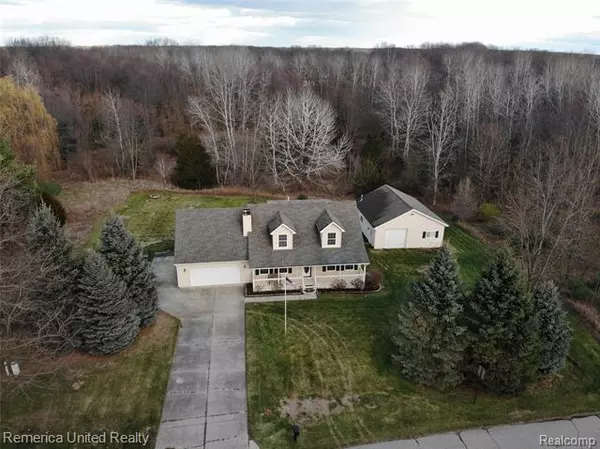For more information regarding the value of a property, please contact us for a free consultation.
11211 TREE LINE DR Pinckney, MI 48169
Want to know what your home might be worth? Contact us for a FREE valuation!

Our team is ready to help you sell your home for the highest possible price ASAP
Key Details
Sold Price $360,000
Property Type Single Family Home
Sub Type Cape Cod
Listing Status Sold
Purchase Type For Sale
Square Footage 1,818 sqft
Price per Sqft $198
Subdivision Timber Meadows
MLS Listing ID 2200095734
Sold Date 12/23/20
Style Cape Cod
Bedrooms 3
Full Baths 2
Half Baths 1
HOA Y/N no
Originating Board Realcomp II Ltd
Year Built 1995
Annual Tax Amount $2,907
Lot Size 0.750 Acres
Acres 0.75
Lot Dimensions 217x160x212x116
Property Description
Come Home to peace and quiet---Spectacular Cape Cod Home that sits on 3/4's of an acre and backs up to Woods! Enjoy your mornings / evenings on your covered porch or beautiful maintenance fee composite deck and pergola. Expansive Great Room with remodeled gas fireplace with 2 blowers and custom insert. Spacious Kitchen w/new counter tops and sink. All appliances remain plus a 'dry bar' for entertaining. First floor Master Suite with expansive walk-in-closet and bathroom. First Floor Laundry w utility tub. Two large bedrooms upstairs each w/ WIC. Basement has tons of storage room w/glass block vented windows. 2 Car attached garage with workshop is perfect for your cars and the New 31x31 Out Building w/cement floor, insulation, heat and electricity. New roof in 2010 and newer Windows. New High Efficiency Furnace, A/C and Water Tank 8/20. New Paint throughout. Eco-Bee Smart Thermostat. Full irrigation system. Near all -yet serene! Invisible Fence too!
Location
State MI
County Livingston
Area Hamburg Twp
Direction M-36 to McGregor South, Left on Shehan to Tree Line Drive
Rooms
Other Rooms Bath - Full
Basement Interior Access Only, Unfinished
Kitchen Dishwasher, Disposal, Dryer, Free-Standing Freezer, Free-Standing Gas Oven, Free-Standing Refrigerator, Washer
Interior
Interior Features Cable Available, High Spd Internet Avail, Humidifier, Programmable Thermostat, Water Softener (owned)
Hot Water ENERGY STAR Qualified Water Heater
Heating Forced Air, High Efficiency Sealed Combustion
Cooling Ceiling Fan(s), Central Air, ENERGY STAR Qualified A/C Equipment
Fireplaces Type Gas
Fireplace yes
Appliance Dishwasher, Disposal, Dryer, Free-Standing Freezer, Free-Standing Gas Oven, Free-Standing Refrigerator, Washer
Heat Source Natural Gas
Laundry 1
Exterior
Exterior Feature Outside Lighting, Rain Barrel/Cistern(s)
Garage 2+ Assigned Spaces, Attached, Direct Access, Door Opener, Electricity
Garage Description 2 Car
Waterfront no
Roof Type Asphalt
Porch Deck, Porch - Covered
Road Frontage Paved
Garage yes
Building
Lot Description Wooded
Foundation Basement
Sewer Septic-Existing
Water Well-Existing
Architectural Style Cape Cod
Warranty No
Level or Stories 2 Story
Structure Type Vinyl
Schools
School District Pinckney
Others
Pets Allowed Yes
Tax ID 1531202017
Ownership Private Owned,Short Sale - No
Acceptable Financing Cash, Conventional, FHA
Listing Terms Cash, Conventional, FHA
Financing Cash,Conventional,FHA
Read Less

©2024 Realcomp II Ltd. Shareholders
Bought with KW Metro
GET MORE INFORMATION






