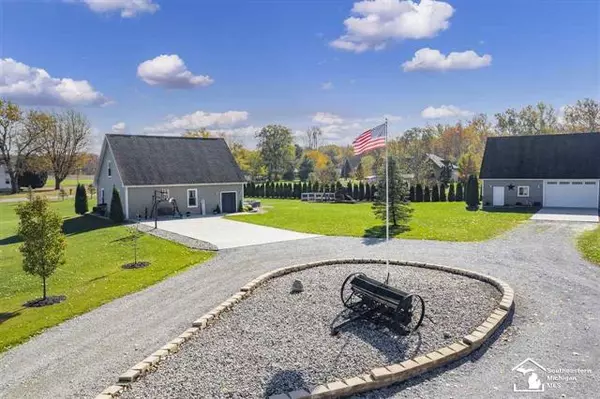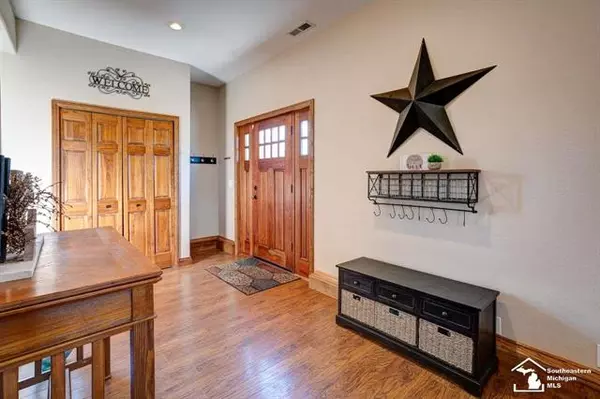For more information regarding the value of a property, please contact us for a free consultation.
5121 SCHOOL RD Petersburg, MI 49270
Want to know what your home might be worth? Contact us for a FREE valuation!

Our team is ready to help you sell your home for the highest possible price ASAP
Key Details
Sold Price $286,000
Property Type Single Family Home
Listing Status Sold
Purchase Type For Sale
Square Footage 2,183 sqft
Price per Sqft $131
MLS Listing ID 57050027949
Sold Date 12/21/20
Bedrooms 2
Full Baths 1
Half Baths 1
HOA Y/N no
Originating Board Southeastern Border Association of REALTORS
Year Built 2009
Annual Tax Amount $2,719
Lot Size 3.000 Acres
Acres 3.0
Lot Dimensions 332x485
Property Description
BEAUTIFUL views from this newer home offering over 2,100 sq ft of living space, and situated on a tranquil 3 acres in Whiteford Township! If you're looking for wide open spaces and the possibility of expanding your home in the future, this is the one for you! This home is wonderful as is, but was also constructed with a possible future addition in mind. The main floor offers an open floor plan, kitchen w/ stainless steel appliances and large island, dining area, & spacious laundry/utility room! Upstairs you'll find two large bedrooms, including the master with a HUGE walk-in closet, and full bath. For possible future addition, garage doors are already framed in for an attached garage with electrical in place, and a positioned crawl. Whole house generator is just a few years old. Enjoy the convenience of living in the current space while adding on! The heated detached garage features electrical and plenty of additional storage space. So much to offer with this property!
Location
State MI
County Monroe
Area Whiteford Twp
Rooms
Other Rooms Kitchen
Kitchen Dishwasher, Microwave, Range/Stove, Refrigerator
Interior
Interior Features Security Alarm, Water Softener (owned)
Heating Forced Air
Cooling Central Air
Fireplace no
Appliance Dishwasher, Microwave, Range/Stove, Refrigerator
Heat Source Natural Gas
Exterior
Parking Features Detached, Electricity, Heated
Garage Description 2 Car
Garage yes
Building
Foundation Crawl
Sewer Septic-Existing
Water Well-Existing
Level or Stories 2 Story
Structure Type Vinyl
Schools
School District Whiteford
Others
Tax ID 581500204730
Acceptable Financing Cash, Conventional, FHA, VA
Listing Terms Cash, Conventional, FHA, VA
Financing Cash,Conventional,FHA,VA
Read Less

©2025 Realcomp II Ltd. Shareholders
Bought with The Danberry Company-Temperance





