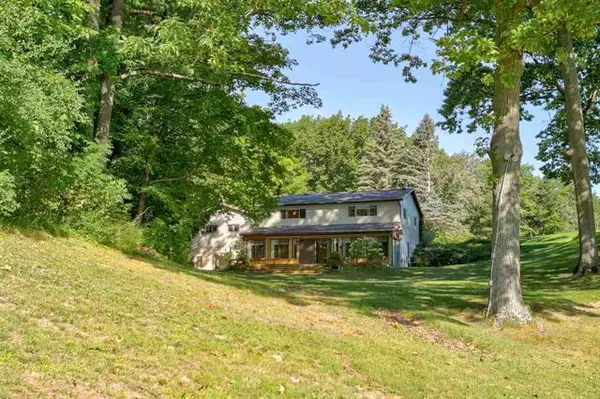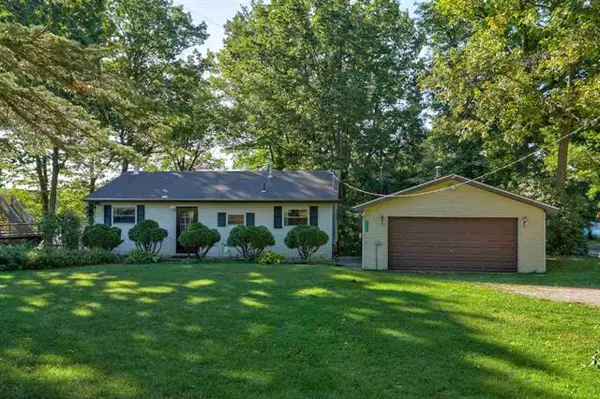For more information regarding the value of a property, please contact us for a free consultation.
3135 MUNTIN DR. Millington, MI 48746
Want to know what your home might be worth? Contact us for a FREE valuation!

Our team is ready to help you sell your home for the highest possible price ASAP
Key Details
Sold Price $244,900
Property Type Single Family Home
Sub Type Ranch
Listing Status Sold
Purchase Type For Sale
Square Footage 1,368 sqft
Price per Sqft $179
Subdivision Osborne Subdivision
MLS Listing ID 5050022951
Sold Date 11/30/20
Style Ranch
Bedrooms 4
Full Baths 1
Half Baths 1
HOA Y/N no
Originating Board East Central Association of REALTORS
Year Built 1976
Annual Tax Amount $2,394
Lot Size 0.340 Acres
Acres 0.34
Lot Dimensions 69 x 187
Property Description
Imagine your dream cottage. Glistening water view every morning and spectacular sunrises when you wake up on 200-acre, (Tuscola county?s best kept secret) Murphy Lake. This lakefront home features 2 master suites with lakeview, 2 additional bedrooms, 1 ½ baths, and an open floor plan kitchen & living room, a cozy wood stove & opens to a 15x21 cedar Sunroom with cathedral ceilings and 3 sliders to extensive decking with stair lights, a private patio for grilling, & a double decker garage, for abundant storage. Why drive north, when you can enjoy your cottage every day. And this one is affordable. Call your lender today! Don?t just imagine, live your dream.
Location
State MI
County Tuscola
Area Millington Twp
Direction Swaffer to Osborne, left or East on Muntin to Bluff. Corner of Bluff & Muntin.
Rooms
Other Rooms Bedroom - Mstr
Basement Finished, Walkout Access
Kitchen Dishwasher, Dryer, Range/Stove, Refrigerator, Washer
Interior
Hot Water LP Gas/Propane
Heating Forced Air, Hot Water
Cooling Ceiling Fan(s), Central Air
Fireplaces Type Wood Stove
Fireplace no
Appliance Dishwasher, Dryer, Range/Stove, Refrigerator, Washer
Heat Source LP Gas/Propane
Exterior
Garage Detached
Garage Description 2 Car
Waterfront yes
Waterfront Description Lake Front
Water Access Desc All Sports Lake
Porch Deck, Patio, Porch
Road Frontage Gravel, Private
Garage yes
Building
Foundation Basement, Slab
Sewer Septic-Existing
Water Well-Existing
Architectural Style Ranch
Level or Stories 1 Story
Structure Type Vinyl
Schools
School District Millington
Others
Tax ID 017001452140000
SqFt Source Public Rec
Acceptable Financing Cash, Conventional, FHA, VA
Listing Terms Cash, Conventional, FHA, VA
Financing Cash,Conventional,FHA,VA
Read Less

©2024 Realcomp II Ltd. Shareholders
GET MORE INFORMATION






