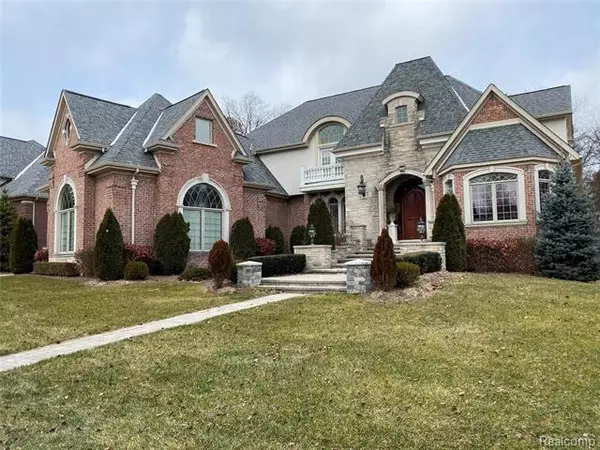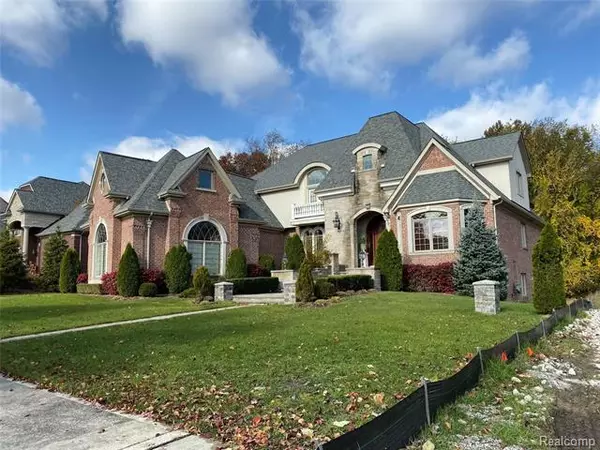For more information regarding the value of a property, please contact us for a free consultation.
6625 VALLEY FORGE DR Washington, MI 48094
Want to know what your home might be worth? Contact us for a FREE valuation!

Our team is ready to help you sell your home for the highest possible price ASAP
Key Details
Sold Price $600,000
Property Type Single Family Home
Sub Type Cape Cod
Listing Status Sold
Purchase Type For Sale
Square Footage 4,115 sqft
Price per Sqft $145
Subdivision Washington Pointe
MLS Listing ID 219122312
Sold Date 02/22/21
Style Cape Cod
Bedrooms 4
Full Baths 4
Half Baths 1
HOA Fees $45/ann
HOA Y/N yes
Originating Board Realcomp II Ltd
Year Built 2006
Annual Tax Amount $12,195
Lot Size 0.410 Acres
Acres 0.41
Lot Dimensions 100.00X180.00
Property Description
Probate Estate Sale: Split level home with 4,100 square feet +/- with great open concept floor plan, first floor master bedroom suite, high ceilings, walkout lower level on a private wooded lot, backing to the nature area of Orchards Golf Course. Beautiful gourmet island kitchen, marble and Brazilian cherry flooring, formal dining room, porcelain marble, hand-forged hand-made custom staircase, carved detailed limestone, marble and granite countertops throughout. Steel beams in basement eliminate the need for support poles. 3-car attached garage with side entry. Romeo School District. Sale contingent to Macomb County Probate Court Approval and Short Sale-Lender Approval. Minimum EMD Deposit is $20,000 with all purchase agreements. Conveyance is by Fiduciary Deed. Shown by appointment only!
Location
State MI
County Macomb
Area Washington Twp
Direction North of 28 Mile Road and East of Mound Road
Rooms
Other Rooms Bath - Full
Basement Daylight, Unfinished, Walkout Access
Kitchen Disposal, Free-Standing Refrigerator
Interior
Hot Water Natural Gas
Heating Forced Air
Cooling Ceiling Fan(s), Central Air
Fireplaces Type Gas
Fireplace yes
Appliance Disposal, Free-Standing Refrigerator
Heat Source Natural Gas
Laundry 1
Exterior
Garage Attached, Direct Access, Door Opener, Electricity, Side Entrance
Garage Description 3.5 Car
Waterfront no
Roof Type Asphalt
Porch Balcony, Deck, Porch, Porch - Covered
Road Frontage Paved
Garage yes
Building
Foundation Basement
Sewer Sewer-Sanitary
Water Municipal Water
Architectural Style Cape Cod
Warranty No
Level or Stories 1 1/2 Story
Structure Type Brick
Schools
School District Romeo
Others
Pets Allowed Yes
Tax ID 0421350006
Ownership Private Owned,Short Sale - Yes
Acceptable Financing Cash, Conventional, Covenant Deed
Listing Terms Cash, Conventional, Covenant Deed
Financing Cash,Conventional,Covenant Deed
Read Less

©2024 Realcomp II Ltd. Shareholders
Bought with Max Broock, REALTORS-Birmingham
GET MORE INFORMATION






