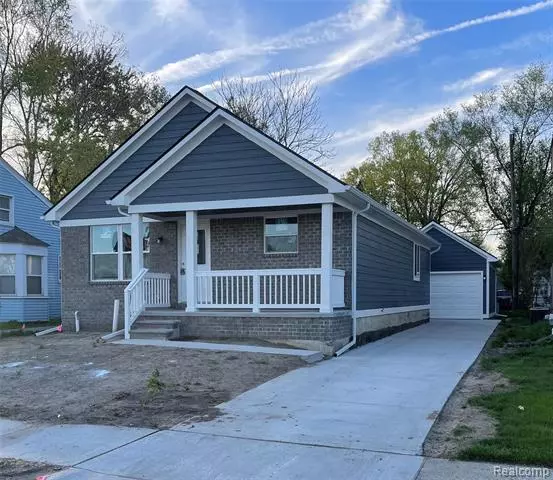For more information regarding the value of a property, please contact us for a free consultation.
96 W GUTHRIE Avenue Madison Heights, MI 48071
Want to know what your home might be worth? Contact us for a FREE valuation!

Our team is ready to help you sell your home for the highest possible price ASAP
Key Details
Sold Price $260,000
Property Type Single Family Home
Sub Type Ranch,Craftsman
Listing Status Sold
Purchase Type For Sale
Square Footage 1,200 sqft
Price per Sqft $216
Subdivision Slater Park Sub
MLS Listing ID 2220036269
Sold Date 06/03/22
Style Ranch,Craftsman
Bedrooms 3
Full Baths 2
Construction Status New Construction,Model for Sale,Quick Delivery Home
HOA Y/N no
Originating Board Realcomp II Ltd
Year Built 2022
Annual Tax Amount $208
Lot Size 4,356 Sqft
Acres 0.1
Lot Dimensions 40.00X105.00
Property Description
Don't Miss this Brand New Craftsman Inspired Home just built in 2022! Upon entering the Front Door notice the Cathedral Ceilings in the Kitchen & Great Room & all the Windows bringing in the Natural Light. Kitchen includes Stainless Steel Refrigerator, Dishwasher, Stove & Microwave. Down the Hallway to the 3 perfectly sized Bedrooms & Closets to the 2 Beautiful Full Bathrooms with Crisp White Shaker Cabinets and Granite Countertops throughout. The Full Basement offers plenty of storage or finish it as you would like. 2 Car Detached Garage features a side service door for easy access. Complete with Sod, Sprinklers & Landscaping! Close to Freeways, downtown, Schools, Shopping & more.
Location
State MI
County Oakland
Area Madison Heights
Direction John R, W on W Roland, S on Alger, E on W Guthrie
Rooms
Basement Unfinished
Kitchen Dishwasher, Disposal, ENERGY STAR® qualified dishwasher, Free-Standing Gas Range, Free-Standing Refrigerator, Microwave, Stainless Steel Appliance(s)
Interior
Interior Features ENERGY STAR® Qualified Door(s), ENERGY STAR® Qualified Exhaust Fan(s), ENERGY STAR® Qualified Light Fixture(s), Programmable Thermostat, Carbon Monoxide Alarm(s), Egress Window(s), ENERGY STAR® Qualified Window(s)
Hot Water Natural Gas
Heating Forced Air
Cooling Central Air
Fireplace no
Appliance Dishwasher, Disposal, ENERGY STAR® qualified dishwasher, Free-Standing Gas Range, Free-Standing Refrigerator, Microwave, Stainless Steel Appliance(s)
Heat Source Natural Gas
Exterior
Parking Features Detached
Garage Description 2 Car
Roof Type Asphalt
Porch Porch - Covered, Porch
Road Frontage Paved, Pub. Sidewalk
Garage yes
Building
Lot Description Sprinkler(s)
Foundation Basement
Sewer Public Sewer (Sewer-Sanitary)
Water Public (Municipal)
Architectural Style Ranch, Craftsman
Warranty No
Level or Stories 1 Story
Structure Type Brick,Wood,Shingle Siding
Construction Status New Construction,Model for Sale,Quick Delivery Home
Schools
School District Madison (Madison Hts.)
Others
Pets Allowed Yes
Tax ID 2523483027
Ownership Short Sale - No,Private Owned
Acceptable Financing Cash, Conventional, FHA, VA
Listing Terms Cash, Conventional, FHA, VA
Financing Cash,Conventional,FHA,VA
Read Less

©2025 Realcomp II Ltd. Shareholders
Bought with @properties Christie's Int'l R.E. Birmingham



